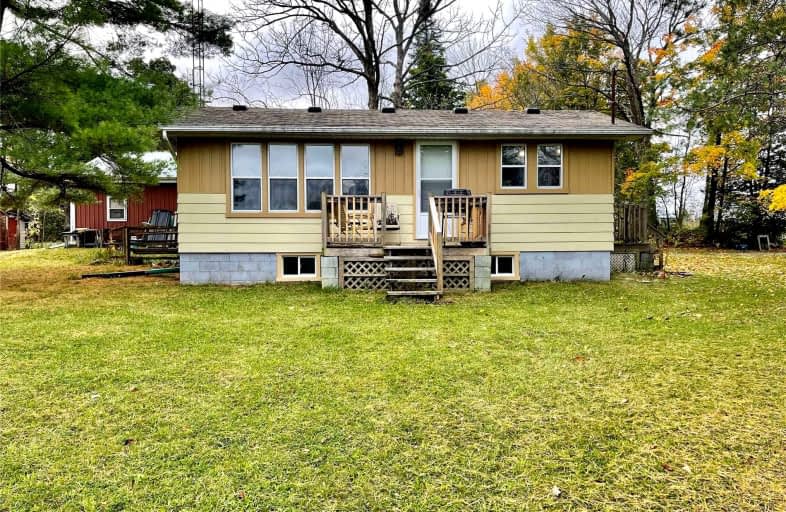Sold on Nov 01, 2021
Note: Property is not currently for sale or for rent.

-
Type: Detached
-
Style: Bungalow
-
Lot Size: 208 x 208 Feet
-
Age: 51-99 years
-
Taxes: $1,657 per year
-
Days on Site: 14 Days
-
Added: Oct 18, 2021 (2 weeks on market)
-
Updated:
-
Last Checked: 2 months ago
-
MLS®#: X5405920
-
Listed By: Mincom plus realty inc., brokerage
Looking For A Country Lifestyle? This Is A Perfect, Cozy Starter Or Retirement Home With 1+1 Bedrooms, Open Concept Living Room & Kitchen. Many Upgraded Features Throughout This Year Round Home. Complete With A Large Workshop/Garage And A Shed To Store All Your Toys Too. Situation On A Private, One Acre Lot Just A Stroll Down The Hill From Sturgeon Lake For Great Boating And Fishing. Located Close To Lindsay For All Your Amenities.
Extras
Inclusions: Microwave, Refrigerator, Stove
Property Details
Facts for 166 Kennedy Bay Road, Kawartha Lakes
Status
Days on Market: 14
Last Status: Sold
Sold Date: Nov 01, 2021
Closed Date: Dec 15, 2021
Expiry Date: Apr 12, 2022
Sold Price: $495,000
Unavailable Date: Nov 01, 2021
Input Date: Oct 18, 2021
Prior LSC: Listing with no contract changes
Property
Status: Sale
Property Type: Detached
Style: Bungalow
Age: 51-99
Area: Kawartha Lakes
Community: Dunsford
Availability Date: 30-50 Days
Inside
Bedrooms: 1
Bedrooms Plus: 1
Bathrooms: 1
Kitchens: 1
Rooms: 5
Den/Family Room: No
Air Conditioning: None
Fireplace: No
Central Vacuum: N
Washrooms: 1
Utilities
Electricity: Yes
Gas: No
Cable: No
Telephone: Available
Building
Basement: Finished
Basement 2: Full
Heat Type: Baseboard
Heat Source: Electric
Exterior: Alum Siding
Elevator: N
Energy Certificate: N
Water Supply Type: Drilled Well
Water Supply: Well
Physically Handicapped-Equipped: N
Special Designation: Unknown
Other Structures: Garden Shed
Retirement: N
Parking
Driveway: Available
Garage Spaces: 2
Garage Type: Detached
Covered Parking Spaces: 2
Total Parking Spaces: 4
Fees
Tax Year: 2021
Tax Legal Description: Pt Lt 7 Con 11 Fenelon Pt 1, 57R7356; Cokl
Taxes: $1,657
Highlights
Feature: Cul De Sac
Feature: Lake Access
Feature: Marina
Feature: School Bus Route
Land
Cross Street: County Rd 36 & Kenne
Municipality District: Kawartha Lakes
Fronting On: East
Pool: None
Sewer: Septic
Lot Depth: 208 Feet
Lot Frontage: 208 Feet
Lot Irregularities: Lot Size From Geoware
Acres: .50-1.99
Zoning: Rr3
Waterfront: None
Rural Services: Electrical
Rural Services: Garbage Pickup
Rural Services: Recycling Pckup
Additional Media
- Virtual Tour: http://www.youronlineagents.com/kawarthalakesrealestate/viewcustompage.php?id=21164
Rooms
Room details for 166 Kennedy Bay Road, Kawartha Lakes
| Type | Dimensions | Description |
|---|---|---|
| Living Main | 3.02 x 4.50 | Open Concept |
| Kitchen Main | 3.02 x 4.22 | Open Concept |
| Dining Main | 2.84 x 2.95 | |
| Prim Bdrm Main | 2.54 x 2.67 | |
| 2nd Br Lower | 2.90 x 7.29 | |
| Other Lower | 2.62 x 2.62 |
| XXXXXXXX | XXX XX, XXXX |
XXXX XXX XXXX |
$XXX,XXX |
| XXX XX, XXXX |
XXXXXX XXX XXXX |
$XXX,XXX |
| XXXXXXXX XXXX | XXX XX, XXXX | $495,000 XXX XXXX |
| XXXXXXXX XXXXXX | XXX XX, XXXX | $379,900 XXX XXXX |

St. Mary Catholic Elementary School
Elementary: CatholicFenelon Twp Public School
Elementary: PublicQueen Victoria Public School
Elementary: PublicSt. John Paul II Catholic Elementary School
Elementary: CatholicDunsford District Elementary School
Elementary: PublicLangton Public School
Elementary: PublicÉSC Monseigneur-Jamot
Secondary: CatholicSt. Thomas Aquinas Catholic Secondary School
Secondary: CatholicFenelon Falls Secondary School
Secondary: PublicCrestwood Secondary School
Secondary: PublicLindsay Collegiate and Vocational Institute
Secondary: PublicI E Weldon Secondary School
Secondary: Public

