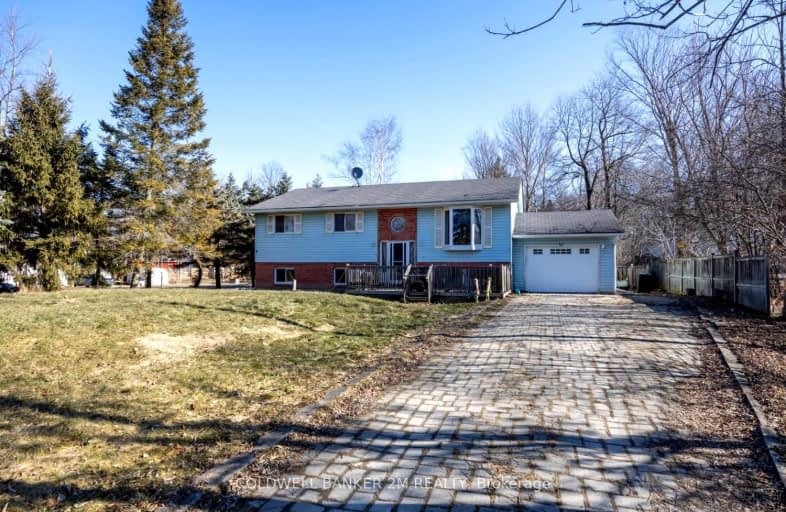
King Albert Public School
Elementary: Public
13.27 km
Grandview Public School
Elementary: Public
11.20 km
Central Senior School
Elementary: Public
13.40 km
Dr George Hall Public School
Elementary: Public
9.82 km
St. Dominic Catholic Elementary School
Elementary: Catholic
11.94 km
Leslie Frost Public School
Elementary: Public
12.87 km
St. Thomas Aquinas Catholic Secondary School
Secondary: Catholic
11.01 km
Fenelon Falls Secondary School
Secondary: Public
33.30 km
Lindsay Collegiate and Vocational Institute
Secondary: Public
13.39 km
I E Weldon Secondary School
Secondary: Public
14.42 km
Port Perry High School
Secondary: Public
21.39 km
Maxwell Heights Secondary School
Secondary: Public
32.79 km
-
Pleasant Point Park
Kawartha Lakes ON 11.55km -
Swiss Ridge Kennels
16195 12th Conc, Schomberg ON L0G 1T0 11.77km -
Lilac Gardens of Lindsay
Lindsay ON 12.28km
-
Kawartha Credit Union
420 Eldon Rd, Little Britain ON K0M 2C0 10.18km -
CoinFlip Bitcoin ATM
364 Lindsay St S, Lindsay ON K9V 4R4 11.97km -
Kawartha Credit Union
401 Kent St W, Lindsay ON K9V 4Z1 12.84km


