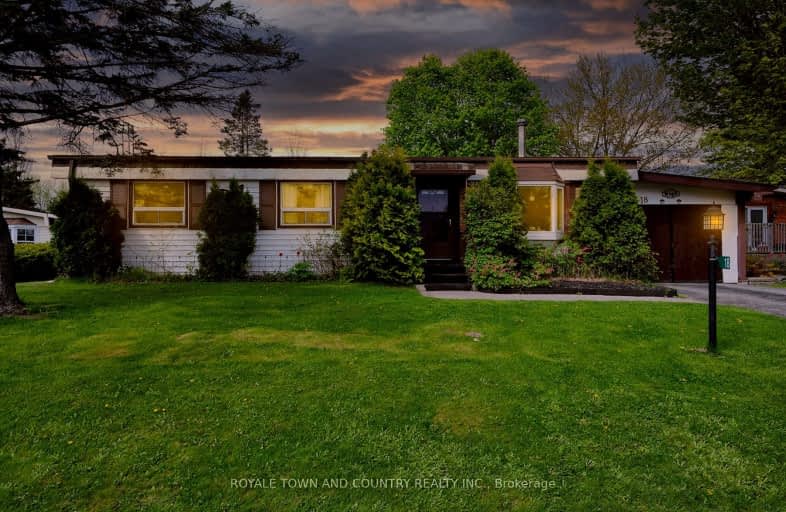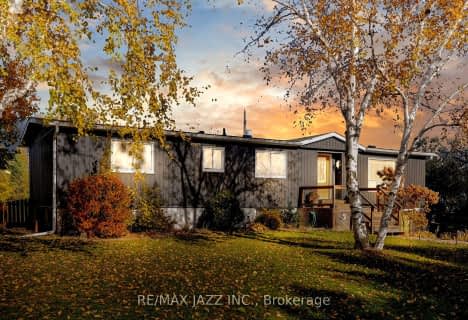Car-Dependent
- Almost all errands require a car.
1
/100
Somewhat Bikeable
- Most errands require a car.
25
/100

Fenelon Twp Public School
Elementary: Public
4.10 km
Alexandra Public School
Elementary: Public
7.98 km
St. John Paul II Catholic Elementary School
Elementary: Catholic
6.86 km
Central Senior School
Elementary: Public
8.40 km
Parkview Public School
Elementary: Public
7.30 km
Leslie Frost Public School
Elementary: Public
8.64 km
St. Thomas Aquinas Catholic Secondary School
Secondary: Catholic
10.65 km
Brock High School
Secondary: Public
21.98 km
Fenelon Falls Secondary School
Secondary: Public
14.20 km
Lindsay Collegiate and Vocational Institute
Secondary: Public
8.35 km
I E Weldon Secondary School
Secondary: Public
9.54 km
Port Perry High School
Secondary: Public
36.55 km
-
Elgin Park
Lindsay ON 7.23km -
Northlin Park
Lindsay ON 7.16km -
Old Mill Park
16 Kent St W, Lindsay ON K9V 2Y1 8.77km
-
CIBC
153 Angeline St N, Lindsay ON K9V 4X3 7.4km -
Scotiabank
55 Angeline St N, Lindsay ON K9V 5B7 7.88km -
CIBC
433 Kent St W, Lindsay ON K9V 6C3 8.12km




