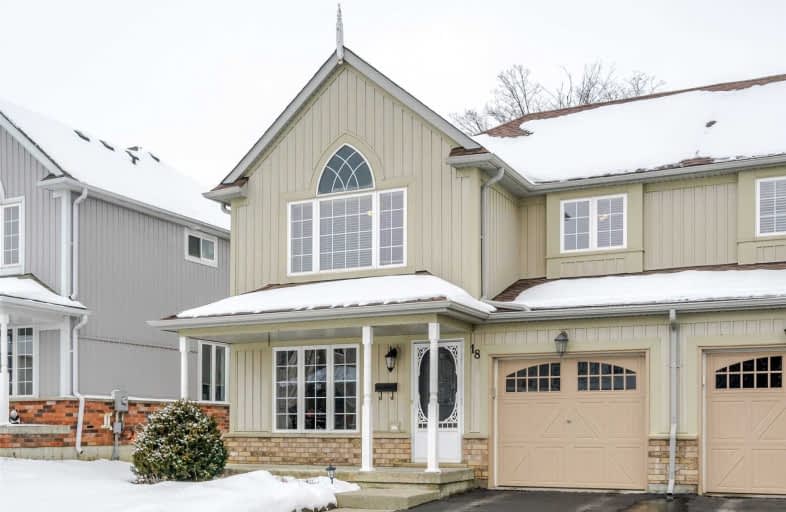Sold on Jan 08, 2021
Note: Property is not currently for sale or for rent.

-
Type: Att/Row/Twnhouse
-
Style: 2-Storey
-
Size: 1500 sqft
-
Lot Size: 33.14 x 109.91 Feet
-
Age: 6-15 years
-
Taxes: $3,988 per year
-
Days on Site: 1 Days
-
Added: Jan 07, 2021 (1 day on market)
-
Updated:
-
Last Checked: 2 months ago
-
MLS®#: X5077748
-
Listed By: Royal lepage kawartha lakes realty inc., brokerage
Location Location Location..Minutes From The Local Shopping Center, Hospital And Community Pool Recreation Complex. This 2 Storey, End Row, Spacious Townhome With A Single Car Garage Has 3 Bedrooms 2 And 1/2 Baths With An Open Kitchen/ Family Room And A Large Living Room For Entertaining Or Comfort And Enjoyment. This Property Also Has A Fair Sized Back Yard With A Shed. Located Within A Large Subdivision, This Property Will Certainly Catch The Homebuyers Eye
Extras
Directions: Angeline St South To Broad St (Head West) And Follow To Fallingbrook The Seller Has Chosen To Deal With A Bully Offer, We Have Let All Realtors That Have Shown Interest, Offers Are Being Presented Jan 8th At 4Pm
Property Details
Facts for 18 Fallingbrook Crescent, Kawartha Lakes
Status
Days on Market: 1
Last Status: Sold
Sold Date: Jan 08, 2021
Closed Date: Mar 01, 2021
Expiry Date: Apr 06, 2021
Sold Price: $505,000
Unavailable Date: Jan 08, 2021
Input Date: Jan 07, 2021
Prior LSC: Listing with no contract changes
Property
Status: Sale
Property Type: Att/Row/Twnhouse
Style: 2-Storey
Size (sq ft): 1500
Age: 6-15
Area: Kawartha Lakes
Community: Lindsay
Availability Date: Flexible
Assessment Amount: $282,000
Assessment Year: 2018
Inside
Bedrooms: 3
Bathrooms: 3
Kitchens: 1
Rooms: 11
Den/Family Room: No
Air Conditioning: Central Air
Fireplace: No
Laundry Level: Upper
Washrooms: 3
Utilities
Electricity: Yes
Gas: Yes
Cable: Yes
Telephone: Yes
Building
Basement: Full
Heat Type: Forced Air
Heat Source: Gas
Exterior: Brick
Exterior: Vinyl Siding
Elevator: N
Water Supply: Municipal
Special Designation: Unknown
Other Structures: Garden Shed
Parking
Driveway: Private
Garage Spaces: 1
Garage Type: Attached
Covered Parking Spaces: 2
Total Parking Spaces: 3
Fees
Tax Year: 2020
Tax Legal Description: Pt Blk 83, Pl57M769 Des Part 1 And 6 Pl57R95821, E
Taxes: $3,988
Highlights
Feature: Fenced Yard
Feature: Golf
Feature: Hospital
Feature: Level
Feature: Library
Feature: Park
Land
Cross Street: Angeline St S And Br
Municipality District: Kawartha Lakes
Fronting On: South
Parcel Number: 632371375
Pool: None
Sewer: Sewers
Lot Depth: 109.91 Feet
Lot Frontage: 33.14 Feet
Acres: < .50
Zoning: Res
Additional Media
- Virtual Tour: https://unbranded.youriguide.com/18_fallingbrook_crescent_lindsay_on
Rooms
Room details for 18 Fallingbrook Crescent, Kawartha Lakes
| Type | Dimensions | Description |
|---|---|---|
| Bathroom Ground | 6.11 x 3.01 | 2 Pc Bath |
| Dining Ground | 8.02 x 11.09 | |
| Kitchen Ground | 10.11 x 14.01 | |
| Living Ground | 14.04 x 13.07 | |
| Great Rm Ground | 14.00 x 15.05 | |
| Bathroom 2nd | 6.01 x 8.11 | 3 Pc Ensuite |
| Bathroom 2nd | 8.00 x 7.09 | 4 Pc Bath |
| Master 2nd | 16.00 x 16.00 | 3 Pc Ensuite |
| 2nd Br 2nd | 12.00 x 12.05 | |
| 3rd Br 2nd | 11.05 x 12.06 | |
| Laundry 2nd | 6.01 x 8.11 | |
| Rec Lower | 13.09 x 25.04 |
| XXXXXXXX | XXX XX, XXXX |
XXXX XXX XXXX |
$XXX,XXX |
| XXX XX, XXXX |
XXXXXX XXX XXXX |
$XXX,XXX |
| XXXXXXXX XXXX | XXX XX, XXXX | $505,000 XXX XXXX |
| XXXXXXXX XXXXXX | XXX XX, XXXX | $439,900 XXX XXXX |

King Albert Public School
Elementary: PublicAlexandra Public School
Elementary: PublicCentral Senior School
Elementary: PublicParkview Public School
Elementary: PublicSt. Dominic Catholic Elementary School
Elementary: CatholicLeslie Frost Public School
Elementary: PublicSt. Thomas Aquinas Catholic Secondary School
Secondary: CatholicBrock High School
Secondary: PublicFenelon Falls Secondary School
Secondary: PublicLindsay Collegiate and Vocational Institute
Secondary: PublicI E Weldon Secondary School
Secondary: PublicPort Perry High School
Secondary: Public- 3 bath
- 3 bed
- 1500 sqft
5 Keenan Street, Kawartha Lakes, Ontario • K9V 6A1 • Lindsay



