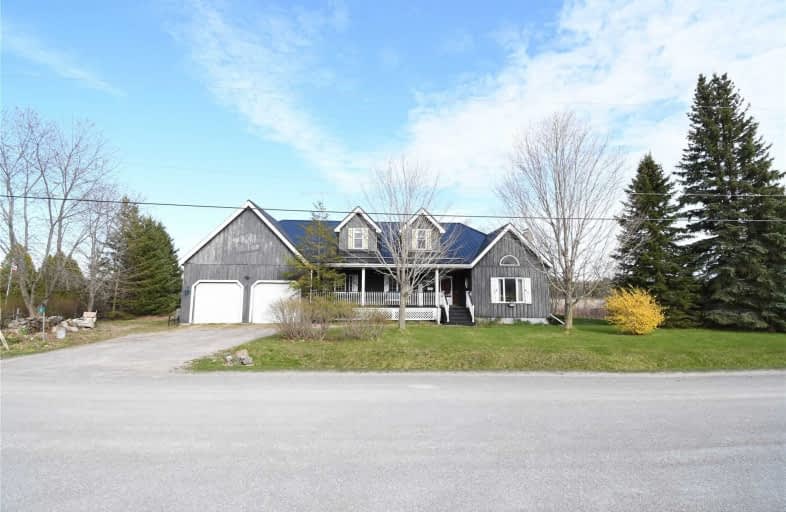Sold on May 02, 2021
Note: Property is not currently for sale or for rent.

-
Type: Detached
-
Style: Bungaloft
-
Size: 3000 sqft
-
Lot Size: 100 x 168 Feet
-
Age: No Data
-
Taxes: $4,690 per year
-
Days on Site: 5 Days
-
Added: Apr 27, 2021 (5 days on market)
-
Updated:
-
Last Checked: 2 months ago
-
MLS®#: X5210590
-
Listed By: Mincom plus realty inc., brokerage
Scugog Lake - Beautiful Custom 3016 Sq Ft 4 Bed 3 Bath Bungaloft On Very Private (One Neighbour) ? Arce Lot With 100 Ft Of Direct Waterfront. Over-Sized Double Car Attached Garage (11' Ceiling Height) W/ Storage Loft Above & Walk-Up From Basement. Large Front Foyer, Sunken Living Room & Exposed Beam Work Plus Wood Burning Stove. *New* Kitchen Cupboards & Quartz Countertops On Order (Buyer Can Select Hardware & Countertop Colour). See Docs For Full Write-Up.
Extras
Pt E1/2 Lt 4 Con 1 Ops Pt 6 57R5321; S/T R266434 City Of Kawartha Lakes Inclusions:Dishwasher, Dryer, Hot Water Tank Owned, Microwave, Range Hood, Refrigerator, Stove, Tv Tower/Antenna, Washer, Window Coverings.
Property Details
Facts for 18 O'Reilly Lane, Kawartha Lakes
Status
Days on Market: 5
Last Status: Sold
Sold Date: May 02, 2021
Closed Date: Jul 12, 2021
Expiry Date: Jul 31, 2021
Sold Price: $999,900
Unavailable Date: May 02, 2021
Input Date: Apr 27, 2021
Prior LSC: Listing with no contract changes
Property
Status: Sale
Property Type: Detached
Style: Bungaloft
Size (sq ft): 3000
Area: Kawartha Lakes
Community: Little Britain
Availability Date: 60+
Inside
Bedrooms: 4
Bathrooms: 3
Kitchens: 1
Rooms: 12
Den/Family Room: No
Air Conditioning: Central Air
Fireplace: Yes
Laundry Level: Main
Washrooms: 3
Utilities
Electricity: Yes
Building
Basement: Sep Entrance
Basement 2: Unfinished
Heat Type: Forced Air
Heat Source: Propane
Exterior: Board/Batten
Water Supply Type: Drilled Well
Water Supply: Well
Special Designation: Unknown
Parking
Driveway: Pvt Double
Garage Spaces: 2
Garage Type: Attached
Covered Parking Spaces: 6
Total Parking Spaces: 6
Fees
Tax Year: 2020
Tax Legal Description: Pt E1/2 Lt 4 Con 1 Ops Pt 6 57R5321; S/T R266434 C
Taxes: $4,690
Highlights
Feature: Lake Access
Feature: Level
Feature: School Bus Route
Feature: Waterfront
Land
Cross Street: Boulder St & O'reill
Municipality District: Kawartha Lakes
Fronting On: East
Parcel Number: 632000226
Pool: None
Sewer: Septic
Lot Depth: 168 Feet
Lot Frontage: 100 Feet
Lot Irregularities: Lot Size From Survey
Zoning: Shoreline Reside
Waterfront: Direct
Water Body Name: Scugog
Water Body Type: Lake
Access To Property: Yr Rnd Municpal Rd
Water Features: Dock
Water Features: Trent System
Shoreline: Natural
Shoreline Exposure: E
Rural Services: Garbage Pickup
Rural Services: Recycling Pckup
Rooms
Room details for 18 O'Reilly Lane, Kawartha Lakes
| Type | Dimensions | Description |
|---|---|---|
| Foyer Main | 4.95 x 2.36 | |
| Living Main | 4.57 x 7.98 | |
| Kitchen Main | 5.05 x 3.30 | |
| Dining Main | 4.09 x 6.10 | |
| 2nd Br Main | 3.86 x 2.90 | |
| Master Main | 4.90 x 5.59 | 4 Pc Ensuite |
| 4th Br 2nd | 8.64 x 8.71 | |
| Laundry Main | 1.52 x 1.83 | |
| Sunroom 2nd | 1.93 x 4.70 | |
| Other Main | 8.33 x 7.24 | |
| 3rd Br Main | 4.01 x 3.89 |
| XXXXXXXX | XXX XX, XXXX |
XXXX XXX XXXX |
$XXX,XXX |
| XXX XX, XXXX |
XXXXXX XXX XXXX |
$XXX,XXX |
| XXXXXXXX XXXX | XXX XX, XXXX | $999,900 XXX XXXX |
| XXXXXXXX XXXXXX | XXX XX, XXXX | $899,900 XXX XXXX |

St. Mary Catholic Elementary School
Elementary: CatholicKing Albert Public School
Elementary: PublicCentral Senior School
Elementary: PublicDr George Hall Public School
Elementary: PublicSt. Dominic Catholic Elementary School
Elementary: CatholicLeslie Frost Public School
Elementary: PublicSt. Thomas Aquinas Catholic Secondary School
Secondary: CatholicBrock High School
Secondary: PublicFenelon Falls Secondary School
Secondary: PublicLindsay Collegiate and Vocational Institute
Secondary: PublicI E Weldon Secondary School
Secondary: PublicPort Perry High School
Secondary: Public

