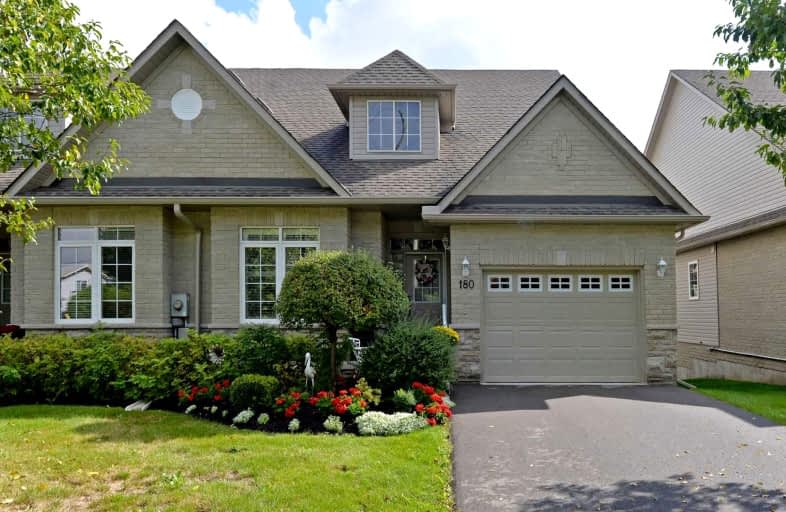
King Albert Public School
Elementary: Public
1.78 km
Alexandra Public School
Elementary: Public
1.09 km
Queen Victoria Public School
Elementary: Public
1.13 km
St. John Paul II Catholic Elementary School
Elementary: Catholic
0.75 km
Central Senior School
Elementary: Public
1.67 km
Parkview Public School
Elementary: Public
1.21 km
St. Thomas Aquinas Catholic Secondary School
Secondary: Catholic
4.02 km
Brock High School
Secondary: Public
26.08 km
Fenelon Falls Secondary School
Secondary: Public
18.30 km
Lindsay Collegiate and Vocational Institute
Secondary: Public
1.70 km
I E Weldon Secondary School
Secondary: Public
2.11 km
Port Perry High School
Secondary: Public
33.99 km
$
$799,900
- 3 bath
- 2 bed
- 1600 sqft
4E-40 Rivermill Boulevard, Kawartha Lakes, Ontario • K9V 6K6 • Lindsay



