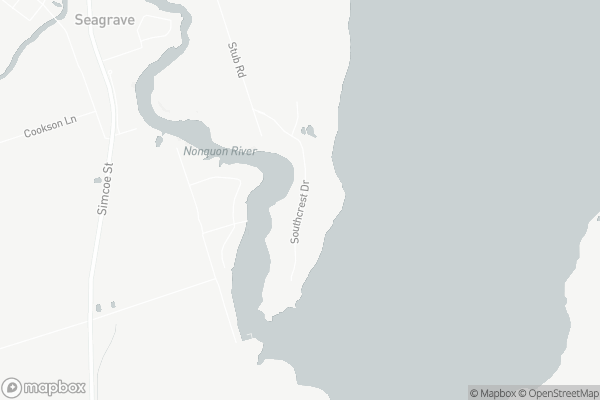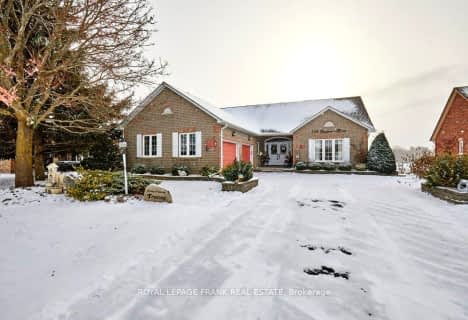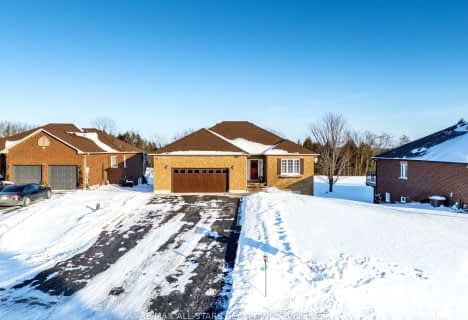
Good Shepherd Catholic School
Elementary: Catholic
9.20 km
Greenbank Public School
Elementary: Public
7.33 km
Prince Albert Public School
Elementary: Public
12.32 km
Dr George Hall Public School
Elementary: Public
11.76 km
S A Cawker Public School
Elementary: Public
8.76 km
R H Cornish Public School
Elementary: Public
10.10 km
St. Thomas Aquinas Catholic Secondary School
Secondary: Catholic
21.74 km
Brock High School
Secondary: Public
20.37 km
Lindsay Collegiate and Vocational Institute
Secondary: Public
23.27 km
Brooklin High School
Secondary: Public
24.98 km
Port Perry High School
Secondary: Public
9.83 km
Uxbridge Secondary School
Secondary: Public
17.24 km




