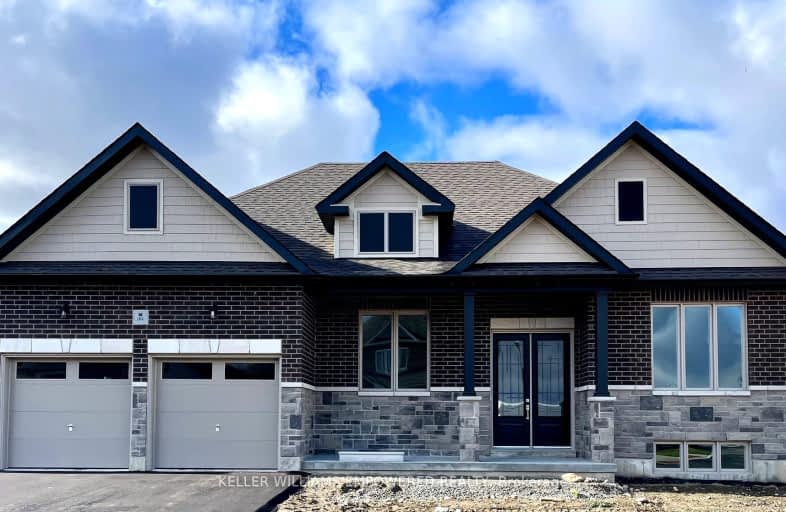Car-Dependent
- Almost all errands require a car.
4
/100
Somewhat Bikeable
- Most errands require a car.
45
/100

Alexandra Public School
Elementary: Public
1.57 km
Queen Victoria Public School
Elementary: Public
2.11 km
St. John Paul II Catholic Elementary School
Elementary: Catholic
0.36 km
Central Senior School
Elementary: Public
2.11 km
Parkview Public School
Elementary: Public
1.09 km
Leslie Frost Public School
Elementary: Public
2.57 km
St. Thomas Aquinas Catholic Secondary School
Secondary: Catholic
4.57 km
Brock High School
Secondary: Public
25.17 km
Fenelon Falls Secondary School
Secondary: Public
17.86 km
Lindsay Collegiate and Vocational Institute
Secondary: Public
2.10 km
I E Weldon Secondary School
Secondary: Public
3.18 km
Port Perry High School
Secondary: Public
33.93 km
-
Northlin Park
Lindsay ON 0.74km -
Elgin Park
Lindsay ON 1.01km -
Old Mill Park
16 Kent St W, Lindsay ON K9V 2Y1 2.27km
-
CIBC
153 Angeline St N, Lindsay ON K9V 4X3 1.37km -
Scotiabank
55 Angeline St N, Lindsay ON K9V 5B7 1.8km -
RBC Royal Bank
189 Kent St W, Lindsay ON K9V 5G6 2.2km



