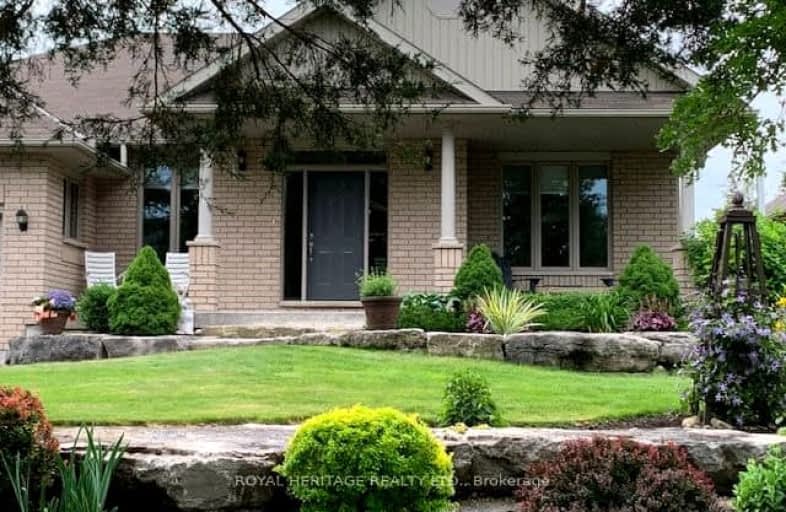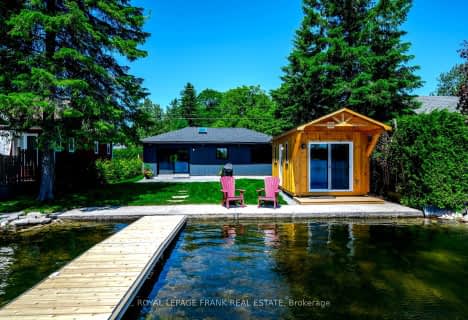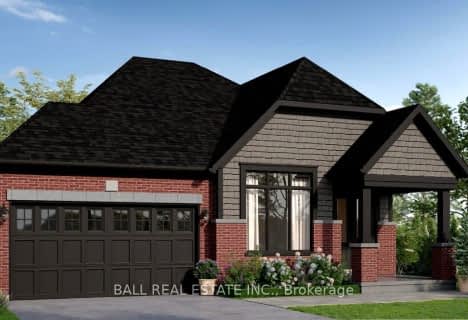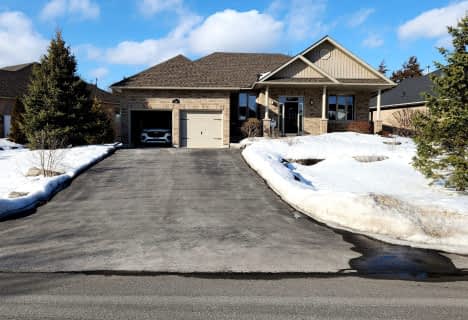
Car-Dependent
- Most errands require a car.
Somewhat Bikeable
- Most errands require a car.

Buckhorn Public School
Elementary: PublicSt. Luke Catholic Elementary School
Elementary: CatholicDunsford District Elementary School
Elementary: PublicSt. Martin Catholic Elementary School
Elementary: CatholicBobcaygeon Public School
Elementary: PublicLangton Public School
Elementary: PublicÉSC Monseigneur-Jamot
Secondary: CatholicSt. Thomas Aquinas Catholic Secondary School
Secondary: CatholicFenelon Falls Secondary School
Secondary: PublicCrestwood Secondary School
Secondary: PublicLindsay Collegiate and Vocational Institute
Secondary: PublicI E Weldon Secondary School
Secondary: Public-
Wing House
83 Bolton Street, Bobcaygeon, ON K0M 1A0 1.08km -
The Bobcaygeon Inn
31 Main St, Bobcaygeon, ON K0M 1A0 1.36km -
The Olde Ice House Restaurant
1936 Lakehurst Road, Galway-Cavendish and Harvey, ON K0L 1R0 14.93km
-
72 Bolton Sports Cafe
72 Bolton Street, Kawartha Lakes, ON K0M 1A0 1.05km -
Kawartha Coffee
58 Bolton St, Bobcaygeon, ON K0M 1A0 1.08km -
Wheatsheaf Cafe
79 Bolton Street Bobcaygeon, Kawartha Lakes, ON K0M 1A0 1.08km
-
Young's Point Personal Training
2108 Nathaway Drive, Youngs Point, ON K0L 3G0 23.98km -
GoodLife Fitness
1154 Chemong Rd, Peterborough, ON K9H 7J6 27.44km -
Fit4less Peterborough
898 Monaghan Road, unit 3, Peterborough, ON K9J 1Y9 31.88km
-
Coby Pharmacy
6662 Highway 35, Coboconk, ON K0M 1K0 25.21km -
Axis Pharmacy
189 Kent Street W, Lindsay, ON K9V 5G6 26.12km -
Rexall Drug Store
1154 Chemong Road, Peterborough, ON K9H 7J6 27.53km
-
The Grilled Cheese Hideaway
33 King Street E, Kawartha Lakes, ON K0M 1A0 0.88km -
Just For The Halibut
17 King Street E, Bobcaygeon, ON K0M 1A0 0.95km -
Daylight Diner
80 Bolton Street, Bobcaygeon, ON K0M 1A0 1.02km
-
Kawartha Lakes Centre
363 Kent Street W, Lindsay, ON K9V 2Z7 27.2km -
Lindsay Square Mall
401 Kent Street W, Lindsay, ON K9V 4Z1 27.43km -
Peterborough Square
360 George Street N, Peterborough, ON K9H 7E7 30.64km
-
Strang's Valu-Mart
101 E St S, Bobcaygeon, ON K0M 1A0 0.59km -
John's valu-mart
Bridgenorth Plaza, 871 Ward Street, Bridgenorth, ON K0L 1H0 20.56km -
Foodland
1 Queen, Harcourt, ON K0L 2H0 24.07km
-
Liquor Control Board of Ontario
879 Lansdowne Street W, Peterborough, ON K9J 1Z5 31.84km -
The Beer Store
570 Lansdowne Street W, Peterborough, ON K9J 1Y9 31.95km -
LCBO
30 Ottawa Street, Havelock, ON K0L 1Z0 52.07km
-
Boyer Ford Lincoln
3284 County Road 36, Bobcaygeon, ON K0M 1A0 1.98km -
Quarter Mile Starting Gate
1406 Mississauga Street Rollies Point Road, Curve Lake, ON K0L 1R0 14.75km -
Buckhorn Garage
3192 Buckhorn Road, Buckhorn, ON K0L 1J0 15.72km
-
Lindsay Drive In
229 Pigeon Lake Road, Lindsay, ON K9V 4R6 22.78km -
Century Theatre
141 Kent Street W, Lindsay, ON K9V 2Y5 25.95km -
Highlands Cinemas and Movie Museum
4131 Kawartha Lakes County Road 121, Kinmount, ON K0M 2A0 29.55km
-
Peterborough Public Library
345 Aylmer Street N, Peterborough, ON K9H 3V7 30.49km -
Scugog Memorial Public Library
231 Water Street, Port Perry, ON L9L 1A8 57.77km -
Uxbridge Public Library
9 Toronto Street S, Uxbridge, ON L9P 1P3 66.84km
-
Ross Memorial Hospital
10 Angeline Street N, Lindsay, ON K9V 4M8 26.74km -
Peterborough Regional Health Centre
1 Hospital Drive, Peterborough, ON K9J 7C6 29.91km -
Northumberland Hills Hospital
1000 Depalma Drive, Cobourg, ON K9A 5W6 67.38km
-
Riverview Park
Bobcaygeon ON 0.51km -
Bobcaygeon Agriculture Park
Mansfield St, Bobcaygeon ON K0M 1A0 1.27km -
Garnet Graham Beach Park
Fenelon Falls ON K0M 1N0 16.69km
-
CIBC
93 Bolton St, Bobcaygeon ON K0M 1A0 1.02km -
BMO Bank of Montreal
75 Bolton St, Bobcaygeon ON K0M 1A0 1.09km -
BMO Bank of Montreal
1024 Mississauga St, Curve Lake ON K0L 1R0 14.86km
- 1 bath
- 2 bed
- 1100 sqft
178 Front Street West, Kawartha Lakes, Ontario • K0M 1A0 • Bobcaygeon
- 3 bath
- 4 bed
- 2000 sqft
91 Riverside Drive, Kawartha Lakes, Ontario • K0M 1A0 • Bobcaygeon
- 3 bath
- 3 bed
- 2000 sqft
Lot 21 Ellwood Crescent, Galway-Cavendish and Harvey, Ontario • K0M 1A0 • Rural Galway-Cavendish and Harvey
- 3 bath
- 4 bed
- 1500 sqft
4 Olde Forest Lane, Kawartha Lakes, Ontario • K0M 1A0 • Bobcaygeon
- 2 bath
- 2 bed
- 1500 sqft
42 Hemlock Crescent, Kawartha Lakes, Ontario • K0M 1A0 • Bobcaygeon
- 3 bath
- 1 bed
- 1500 sqft
34 South Harbour Drive, Kawartha Lakes, Ontario • K0M 1A0 • Bobcaygeon













