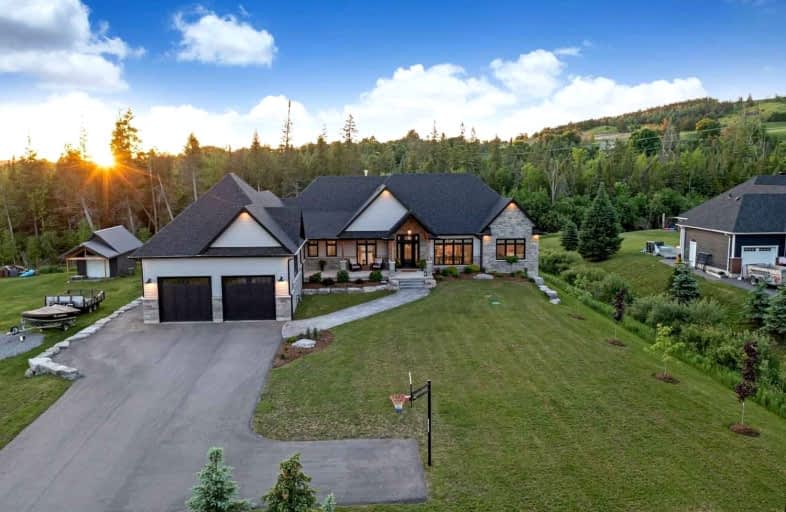Sold on Dec 02, 2022
Note: Property is not currently for sale or for rent.

-
Type: Detached
-
Style: Bungalow
-
Lot Size: 129.04 x 565.26 Feet
-
Age: 0-5 years
-
Taxes: $6,043 per year
-
Days on Site: 2 Days
-
Added: Nov 30, 2022 (2 days on market)
-
Updated:
-
Last Checked: 2 months ago
-
MLS®#: X5839839
-
Listed By: Royal service real estate inc., brokerage
Dream Home Residing In Exclusive Neighbourhood Amongst Executive Homes On A Generous 1.68 Acre Lot. This 2 Year New Bungalow With Finished Basement Features Luxurious Finishes Including Wide Plank Hardwood Flooring, Whitewashed Vaulted & Tray Ceilings, Gorgeous Quartz Countertops, High End Cabinetry Complete With Under Cabinet Lighting, Crown Moulding & Beautiful Lighting & Plumbing Fixtures Throughout + More! Professionally Landscaped Grounds Invite You To A Stunning Entrance & Covered Front Porch W/ Tongue And Groove Ceiling W/ Pot Lights.Inside The Open Concept Floor Plan Showcases Soaring Ceilings, Feature Stonewall Fireplace, Chef Inspired Kitchen, Beautiful Dining Area, A Great Room With A Wall Of Windows Overlooking A Covered Back Deck & Hydropool Hot Tub. Main Floor Primary Bedroom Is A Peaceful Retreat With Natural Wood Elements Including Hdwd Flrs, Vaulted Whitewash Ceiling, Pot Lights, 2 Closets Including A Walkin, A Water Closet, 5 Pc Ensuite Spa Bath Including Soaker Tub &
Extras
W/O To Backdeck. 2 Add'l Bdrms W/ Shared 3 Pc Bath. Main Flr Laundry W/ Int Access To 3 Car Garage W/ Sep Entrance To Bsmt W/ Above Ground Windows, 3 Bdrms, Huge Open Concept Rec Rm W/ Gas Fireplace, Gorgeous Wet Bar, 4 Pc Bath++ Watch Vt!
Property Details
Facts for 19 Rustlewood Avenue, Kawartha Lakes
Status
Days on Market: 2
Last Status: Sold
Sold Date: Dec 02, 2022
Closed Date: Jan 31, 2023
Expiry Date: Feb 28, 2023
Sold Price: $1,825,000
Unavailable Date: Dec 02, 2022
Input Date: Nov 30, 2022
Property
Status: Sale
Property Type: Detached
Style: Bungalow
Age: 0-5
Area: Kawartha Lakes
Community: Bethany
Availability Date: 30/60/90 Flex
Inside
Bedrooms: 3
Bedrooms Plus: 3
Bathrooms: 4
Kitchens: 1
Rooms: 8
Den/Family Room: No
Air Conditioning: Central Air
Fireplace: Yes
Laundry Level: Main
Washrooms: 4
Utilities
Electricity: Yes
Gas: Yes
Cable: No
Telephone: No
Building
Basement: Finished
Basement 2: Walk-Up
Heat Type: Forced Air
Heat Source: Gas
Exterior: Other
Exterior: Stone
Water Supply Type: Drilled Well
Water Supply: Well
Special Designation: Unknown
Parking
Driveway: Pvt Double
Garage Spaces: 3
Garage Type: Attached
Covered Parking Spaces: 11
Total Parking Spaces: 14
Fees
Tax Year: 2022
Tax Legal Description: Lot 9, Plan 57M790 Subject To An Easement As In*
Taxes: $6,043
Highlights
Feature: Cul De Sac
Feature: Lake/Pond
Feature: Library
Feature: Part Cleared
Feature: School Bus Route
Feature: Wooded/Treed
Land
Cross Street: Highway 7A & Ski Hil
Municipality District: Kawartha Lakes
Fronting On: North
Pool: None
Sewer: Septic
Lot Depth: 565.26 Feet
Lot Frontage: 129.04 Feet
Additional Media
- Virtual Tour: https://caliramedia.com/19-rustlewood-ave/
Rooms
Room details for 19 Rustlewood Avenue, Kawartha Lakes
| Type | Dimensions | Description |
|---|---|---|
| Kitchen Main | 4.06 x 5.86 | Hardwood Floor, Quartz Counter, Centre Island |
| Dining Main | 4.52 x 4.62 | Hardwood Floor, Pot Lights, Open Concept |
| Great Rm Main | 6.55 x 5.86 | Hardwood Floor, Gas Fireplace, Vaulted Ceiling |
| Prim Bdrm Main | 5.00 x 5.82 | Hardwood Floor, 5 Pc Ensuite, Vaulted Ceiling |
| 2nd Br Main | 3.90 x 3.27 | Hardwood Floor, Pot Lights, Double Closet |
| 3rd Br Main | 4.09 x 3.29 | Hardwood Floor, Pot Lights, Double Closet |
| Laundry Main | 2.18 x 3.97 | Ceramic Floor, Pot Lights, Access To Garage |
| 4th Br Bsmt | 5.14 x 3.53 | Above Grade Window, Above Grade Window, Double Closet |
| 5th Br Bsmt | 3.53 x 4.83 | Above Grade Window, Laminate, Double Closet |
| Br Bsmt | 4.67 x 4.93 | Above Grade Window, Laminate |
| Rec Bsmt | 6.60 x 7.85 | Open Concept, Gas Fireplace, Pot Lights |
| Games Bsmt | 5.17 x 7.50 | Wet Bar, Above Grade Window, Open Concept |
| XXXXXXXX | XXX XX, XXXX |
XXXX XXX XXXX |
$X,XXX,XXX |
| XXX XX, XXXX |
XXXXXX XXX XXXX |
$X,XXX,XXX | |
| XXXXXXXX | XXX XX, XXXX |
XXXXXXX XXX XXXX |
|
| XXX XX, XXXX |
XXXXXX XXX XXXX |
$X,XXX,XXX | |
| XXXXXXXX | XXX XX, XXXX |
XXXX XXX XXXX |
$X,XXX,XXX |
| XXX XX, XXXX |
XXXXXX XXX XXXX |
$X,XXX,XXX | |
| XXXXXXXX | XXX XX, XXXX |
XXXXXXX XXX XXXX |
|
| XXX XX, XXXX |
XXXXXX XXX XXXX |
$X,XXX,XXX |
| XXXXXXXX XXXX | XXX XX, XXXX | $1,825,000 XXX XXXX |
| XXXXXXXX XXXXXX | XXX XX, XXXX | $1,825,000 XXX XXXX |
| XXXXXXXX XXXXXXX | XXX XX, XXXX | XXX XXXX |
| XXXXXXXX XXXXXX | XXX XX, XXXX | $1,879,900 XXX XXXX |
| XXXXXXXX XXXX | XXX XX, XXXX | $1,950,000 XXX XXXX |
| XXXXXXXX XXXXXX | XXX XX, XXXX | $1,999,900 XXX XXXX |
| XXXXXXXX XXXXXXX | XXX XX, XXXX | XXX XXXX |
| XXXXXXXX XXXXXX | XXX XX, XXXX | $2,100,000 XXX XXXX |

North Cavan Public School
Elementary: PublicScott Young Public School
Elementary: PublicLady Eaton Elementary School
Elementary: PublicGrandview Public School
Elementary: PublicRolling Hills Public School
Elementary: PublicMillbrook/South Cavan Public School
Elementary: PublicÉSC Monseigneur-Jamot
Secondary: CatholicSt. Thomas Aquinas Catholic Secondary School
Secondary: CatholicHoly Cross Catholic Secondary School
Secondary: CatholicCrestwood Secondary School
Secondary: PublicLindsay Collegiate and Vocational Institute
Secondary: PublicI E Weldon Secondary School
Secondary: Public

