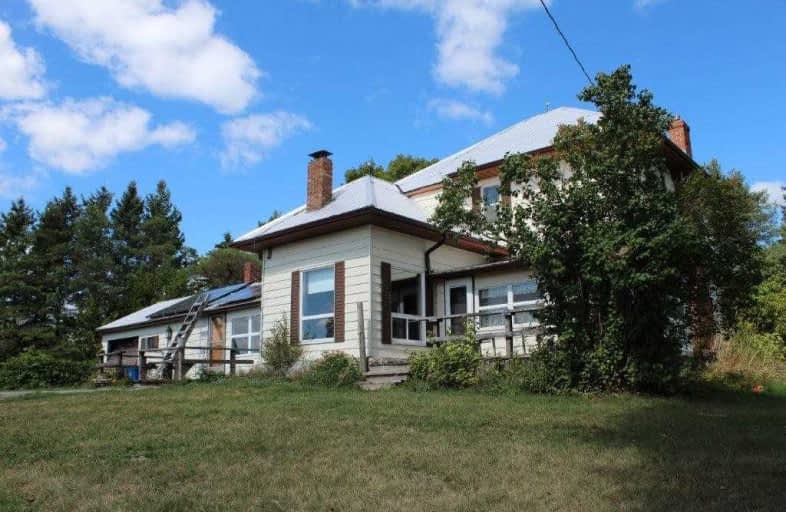
Fenelon Twp Public School
Elementary: Public
12.09 km
Queen Victoria Public School
Elementary: Public
19.25 km
St. John Paul II Catholic Elementary School
Elementary: Catholic
18.44 km
Dunsford District Elementary School
Elementary: Public
9.16 km
Bobcaygeon Public School
Elementary: Public
10.54 km
Langton Public School
Elementary: Public
3.25 km
ÉSC Monseigneur-Jamot
Secondary: Catholic
36.21 km
St. Thomas Aquinas Catholic Secondary School
Secondary: Catholic
22.37 km
Fenelon Falls Secondary School
Secondary: Public
4.66 km
Crestwood Secondary School
Secondary: Public
35.83 km
Lindsay Collegiate and Vocational Institute
Secondary: Public
20.13 km
I E Weldon Secondary School
Secondary: Public
18.93 km


