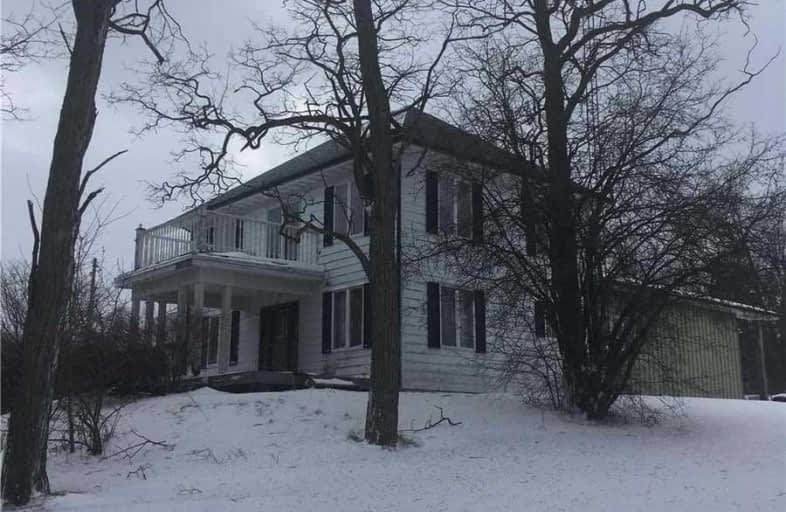Sold on Mar 04, 2019
Note: Property is not currently for sale or for rent.

-
Type: Detached
-
Style: 2-Storey
-
Lot Size: 375 x 473 Feet
-
Age: No Data
-
Taxes: $2,159 per year
-
Days on Site: 5 Days
-
Added: Feb 28, 2019 (5 days on market)
-
Updated:
-
Last Checked: 1 month ago
-
MLS®#: X4370146
-
Listed By: Re/max all-stars realty inc., brokerage
4 Ac Hobby Farm In The Rolling Hills Of Bethany! Lg Renovated Century Home W/ Newer Addition. Features Inc: Open Concept Liv/Din Rm W/ Fireplace W/ Airtight Wood Insert, Mn Flr Family Rm, Mn Flr Den, 3 Lg Bdrms Upstairs As Well As Laundry Rm. 200 Amp Electrical Breaker Panel, Hot Water Baseboard Radiant Heat, Ceramic Tile Flrs. The 5 Stall Barn W/ Hydro And Water Is Ready For Your Horses, And To Add Even More Value There Is A 30X40 Garage/Workshop.
Extras
Directions: Hwy 7A To Dranoel Rd., To Subject Property. Inclusions: Dishwasher, Carbon Monoxide Detector, Central Vac, Hot Water Tank Owned, Satellite Dish, Smoke Detector, Window Coverings.
Property Details
Facts for 1956 Dranoel Road, Kawartha Lakes
Status
Days on Market: 5
Last Status: Sold
Sold Date: Mar 04, 2019
Closed Date: Jun 26, 2019
Expiry Date: Jul 30, 2019
Sold Price: $550,000
Unavailable Date: Mar 04, 2019
Input Date: Feb 28, 2019
Property
Status: Sale
Property Type: Detached
Style: 2-Storey
Area: Kawartha Lakes
Community: Bethany
Availability Date: Tbd
Inside
Bedrooms: 3
Bathrooms: 1
Kitchens: 1
Rooms: 3
Den/Family Room: No
Air Conditioning: None
Fireplace: Yes
Washrooms: 1
Building
Basement: Crawl Space
Basement 2: Part Bsmt
Heat Type: Water
Heat Source: Oil
Exterior: Alum Siding
Exterior: Wood
Water Supply Type: Drilled Well
Water Supply: Well
Special Designation: Unknown
Parking
Driveway: Circular
Garage Spaces: 2
Garage Type: Detached
Covered Parking Spaces: 10
Fees
Tax Year: 2018
Tax Legal Description: Pt Lt 25 Con 9, Pt 1, 9R593 Manvers Twp, Cokl
Taxes: $2,159
Land
Cross Street: Hwy 7A/Dranoel Rd
Municipality District: Kawartha Lakes
Fronting On: West
Parcel Number: 632650273
Pool: None
Sewer: Septic
Lot Depth: 473 Feet
Lot Frontage: 375 Feet
Zoning: A1 (Agriculture)
Rooms
Room details for 1956 Dranoel Road, Kawartha Lakes
| Type | Dimensions | Description |
|---|---|---|
| Den Main | 3.47 x 3.90 | Combined W/Office |
| Living Main | 5.49 x 8.23 | |
| Kitchen Main | 2.80 x 3.50 | |
| Br 2nd | 3.47 x 3.32 | |
| Br 2nd | 3.47 x 2.74 | |
| Br 2nd | 3.47 x 4.72 | |
| Laundry 2nd | 2.44 x 0.91 | |
| Family Main | 6.34 x 9.15 | |
| Bathroom 2nd | - | 4 Pc Bath |
| XXXXXXXX | XXX XX, XXXX |
XXXX XXX XXXX |
$XXX,XXX |
| XXX XX, XXXX |
XXXXXX XXX XXXX |
$XXX,XXX |
| XXXXXXXX XXXX | XXX XX, XXXX | $550,000 XXX XXXX |
| XXXXXXXX XXXXXX | XXX XX, XXXX | $534,000 XXX XXXX |

North Cavan Public School
Elementary: PublicScott Young Public School
Elementary: PublicLady Eaton Elementary School
Elementary: PublicGrandview Public School
Elementary: PublicRolling Hills Public School
Elementary: PublicMillbrook/South Cavan Public School
Elementary: PublicÉSC Monseigneur-Jamot
Secondary: CatholicSt. Thomas Aquinas Catholic Secondary School
Secondary: CatholicHoly Cross Catholic Secondary School
Secondary: CatholicCrestwood Secondary School
Secondary: PublicLindsay Collegiate and Vocational Institute
Secondary: PublicI E Weldon Secondary School
Secondary: Public

