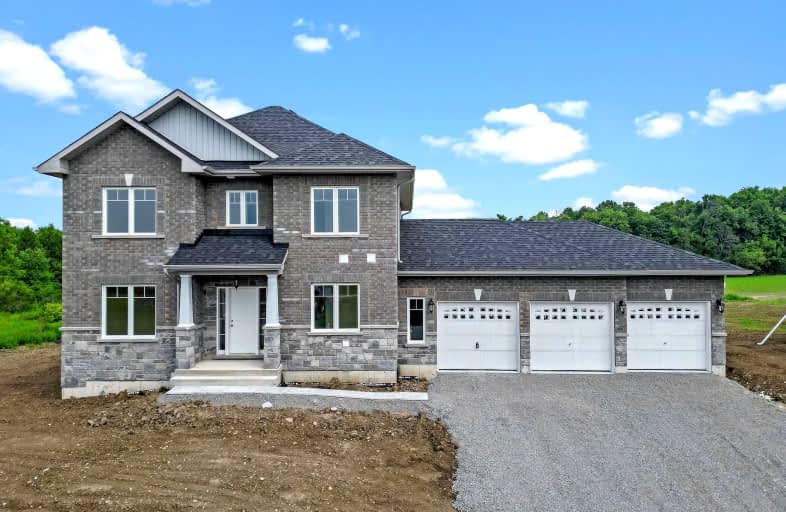Car-Dependent
- Almost all errands require a car.
24
/100
Somewhat Bikeable
- Most errands require a car.
30
/100

Holy Family Catholic School
Elementary: Catholic
11.77 km
Thorah Central Public School
Elementary: Public
10.83 km
Woodville Elementary School
Elementary: Public
0.51 km
Lady Mackenzie Public School
Elementary: Public
15.25 km
Mariposa Elementary School
Elementary: Public
13.75 km
McCaskill's Mills Public School
Elementary: Public
9.64 km
St. Thomas Aquinas Catholic Secondary School
Secondary: Catholic
21.78 km
Brock High School
Secondary: Public
8.11 km
Fenelon Falls Secondary School
Secondary: Public
25.46 km
Lindsay Collegiate and Vocational Institute
Secondary: Public
20.62 km
I E Weldon Secondary School
Secondary: Public
22.90 km
Port Perry High School
Secondary: Public
33.12 km
-
Cannington Park
Cannington ON 6.18km -
Pefferlaw Community Park
Georgina ON 18.26km -
Elgin Park
Lindsay ON 19.94km
-
BMO Bank of Montreal
99 King St, Woodville ON K0M 2T0 0.84km -
CIBC
35 Cameron St E, Cannington ON L0E 1E0 6.11km -
Scotiabank
10 Cameron St W, Cannington ON L0E 1E0 6.23km


