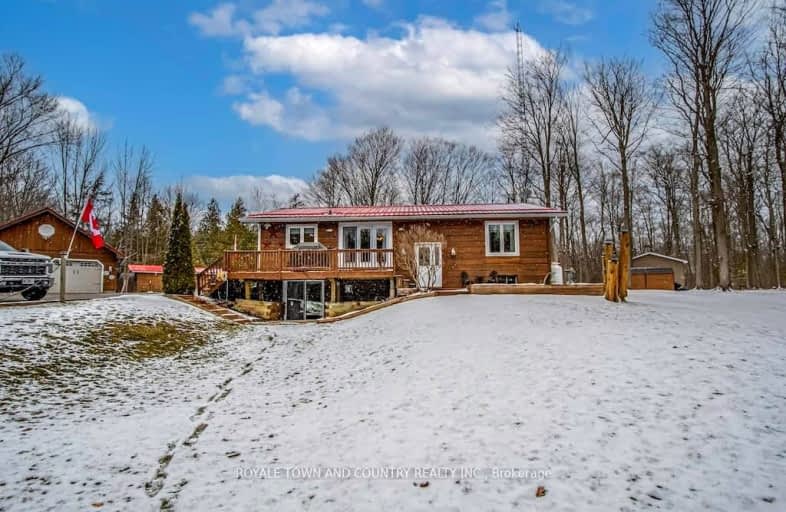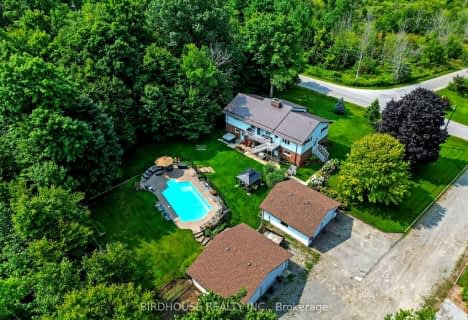Car-Dependent
- Almost all errands require a car.
Somewhat Bikeable
- Almost all errands require a car.

Fenelon Twp Public School
Elementary: PublicQueen Victoria Public School
Elementary: PublicSt. John Paul II Catholic Elementary School
Elementary: CatholicDunsford District Elementary School
Elementary: PublicParkview Public School
Elementary: PublicLangton Public School
Elementary: PublicÉSC Monseigneur-Jamot
Secondary: CatholicSt. Thomas Aquinas Catholic Secondary School
Secondary: CatholicFenelon Falls Secondary School
Secondary: PublicCrestwood Secondary School
Secondary: PublicLindsay Collegiate and Vocational Institute
Secondary: PublicI E Weldon Secondary School
Secondary: Public-
Garnet Graham Beach Park
Fenelon Falls ON K0M 1N0 6.29km -
Bobcaygeon Agriculture Park
Mansfield St, Bobcaygeon ON K0M 1A0 13.29km -
Northlin Park
Lindsay ON 14.36km
-
BMO Bank of Montreal
15 Lindsay St, Fenelon Falls ON K0M 1N0 5.52km -
CIBC
37 Colborne St, Fenelon Falls ON K0M 1N0 5.85km -
BMO Bank of Montreal
39 Colborne St, Fenelon Falls ON K0M 1N0 5.89km
- 2 bath
- 3 bed
- 2000 sqft
1140 Somerville 3rd Conc., Kawartha Lakes, Ontario • K0M 1N0 • Fenelon Falls
- 2 bath
- 3 bed
- 1500 sqft
244 Gil-Mar Road, Kawartha Lakes, Ontario • K0M 1L0 • Rural Verulam





