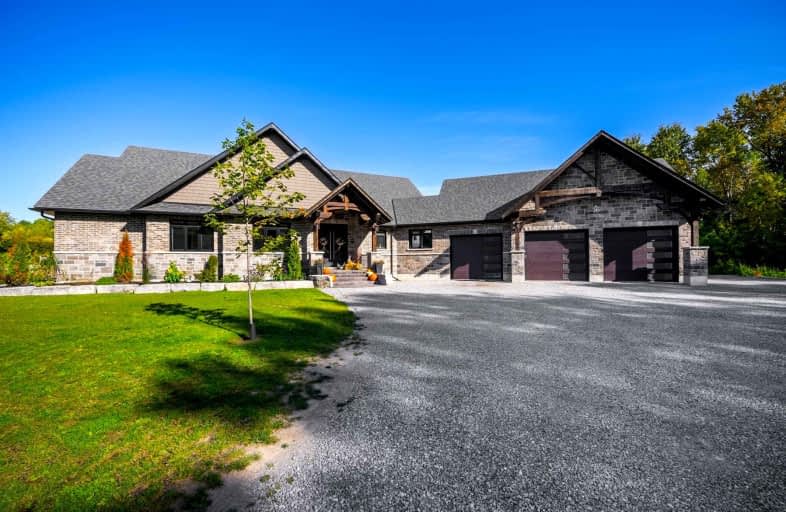Sold on Dec 15, 2022
Note: Property is not currently for sale or for rent.

-
Type: Detached
-
Style: Bungalow
-
Size: 2500 sqft
-
Lot Size: 461.88 x 0 Feet
-
Age: 0-5 years
-
Taxes: $7,522 per year
-
Days on Site: 72 Days
-
Added: Oct 04, 2022 (2 months on market)
-
Updated:
-
Last Checked: 2 months ago
-
MLS®#: X5785172
-
Listed By: Royal lepage kawartha lakes realty inc., brokerage
Your Very Own Private Oasis Awaits. Located On A Scenic 10 Acres Within 15 Mins From Port Perry. Power Gated Entrance With Timber Structure And Stone Pillars. No Expense Spared With This 2693 Sq Ft Custom Built Bungalow. Open Concept Kitchen/Living/Dining Featuring Lrg Island, Custom Built-Ins & Granite Counters, Living Room With Natural Stone F/P, Built-In Cabinets, Cathedral Ceilings With W/O To Composite Deck With Custom Covered Timber Frame Structure. Dream Primary Bed W Spa-Like Ensuite, W/O To Screen Room/Deck And Hot Tub. 1100 Sqft 3- Car Heated Attached Garage With Loft. Fully Finished Basement With Full Wet Bar, Dual Fridges, Bar Island Seating, Double Sided Stone F/P, Gym/Studio, Ample Space For Family Or Guests. Exterior Has Been Completely Landscaped, 5600Sq Ft In-Floor Heated Shop, 16X32 In-Ground Pool With Silo Pool House/Wet Bar, Outdoor Shower, Atv/Walking Trails Throughout Forest. Opportunities Are Endless.
Extras
Bell Fibe -High Speed Internet, Complete Backup Generec Generator. Exp. Bell Fibe $90/Mth Hydro $250/Mth
Property Details
Facts for 200 Ogemah Road, Kawartha Lakes
Status
Days on Market: 72
Last Status: Sold
Sold Date: Dec 15, 2022
Closed Date: Apr 18, 2023
Expiry Date: Jan 31, 2023
Sold Price: $2,675,000
Unavailable Date: Dec 15, 2022
Input Date: Oct 05, 2022
Property
Status: Sale
Property Type: Detached
Style: Bungalow
Size (sq ft): 2500
Age: 0-5
Area: Kawartha Lakes
Community: Little Britain
Availability Date: Tbd
Inside
Bedrooms: 3
Bedrooms Plus: 3
Bathrooms: 4
Kitchens: 1
Rooms: 7
Den/Family Room: Yes
Air Conditioning: Central Air
Fireplace: Yes
Laundry Level: Main
Central Vacuum: Y
Washrooms: 4
Building
Basement: Finished
Basement 2: Full
Heat Type: Forced Air
Heat Source: Propane
Exterior: Brick
Exterior: Stone
UFFI: No
Water Supply Type: Artesian Wel
Water Supply: Well
Special Designation: Other
Other Structures: Garden Shed
Other Structures: Workshop
Parking
Driveway: Private
Garage Spaces: 3
Garage Type: Attached
Covered Parking Spaces: 30
Total Parking Spaces: 30
Fees
Tax Year: 2021
Tax Legal Description: Pt Lt 19 Con A Mariposa As In R287675 Except Pt 12
Taxes: $7,522
Highlights
Feature: Level
Feature: Part Cleared
Feature: Wooded/Treed
Land
Cross Street: Ogemah Rd / Ramsey R
Municipality District: Kawartha Lakes
Fronting On: West
Pool: Inground
Sewer: Septic
Lot Frontage: 461.88 Feet
Acres: 10-24.99
Waterfront: None
Additional Media
- Virtual Tour: https://maddoxmedia.ca/200-ogemah-road/
Rooms
Room details for 200 Ogemah Road, Kawartha Lakes
| Type | Dimensions | Description |
|---|---|---|
| Living Main | 6.88 x 5.48 | W/O To Deck, O/Looks Pool |
| Kitchen Main | 4.60 x 4.57 | Granite Counter, Combined W/Living, Centre Island |
| Dining Main | 3.04 x 4.57 | Combined W/Kitchen, O/Looks Backyard |
| Prim Bdrm Sub-Bsmt | 5.48 x 4.26 | Ensuite Bath, W/O To Sunroom, W/I Closet |
| 2nd Br Main | 3.65 x 3.04 | Closet, Window |
| 3rd Br Main | 4.26 x 3.26 | Closet, Window |
| Laundry Main | 3.04 x 4.26 | B/I Shelves, Large Closet |
| 4th Br Bsmt | 4.26 x 3.65 | Closet |
| 5th Br Bsmt | 3.44 x 4.35 | Closet |
| Br Bsmt | 3.44 x 4.32 | Closet, Large Closet |
| Rec Bsmt | 8.29 x 5.48 | 2 Way Fireplace, Wet Bar, B/I Fridge |
| Family Bsmt | 5.73 x 4.75 | Pot Lights, Combined W/Rec |
| XXXXXXXX | XXX XX, XXXX |
XXXX XXX XXXX |
$X,XXX,XXX |
| XXX XX, XXXX |
XXXXXX XXX XXXX |
$X,XXX,XXX | |
| XXXXXXXX | XXX XX, XXXX |
XXXXXXX XXX XXXX |
|
| XXX XX, XXXX |
XXXXXX XXX XXXX |
$X,XXX,XXX |
| XXXXXXXX XXXX | XXX XX, XXXX | $2,675,000 XXX XXXX |
| XXXXXXXX XXXXXX | XXX XX, XXXX | $2,850,000 XXX XXXX |
| XXXXXXXX XXXXXXX | XXX XX, XXXX | XXX XXXX |
| XXXXXXXX XXXXXX | XXX XX, XXXX | $2,950,000 XXX XXXX |

Central Senior School
Elementary: PublicDr George Hall Public School
Elementary: PublicCartwright Central Public School
Elementary: PublicMariposa Elementary School
Elementary: PublicSt. Dominic Catholic Elementary School
Elementary: CatholicLeslie Frost Public School
Elementary: PublicSt. Thomas Aquinas Catholic Secondary School
Secondary: CatholicBrock High School
Secondary: PublicLindsay Collegiate and Vocational Institute
Secondary: PublicI E Weldon Secondary School
Secondary: PublicPort Perry High School
Secondary: PublicMaxwell Heights Secondary School
Secondary: Public

