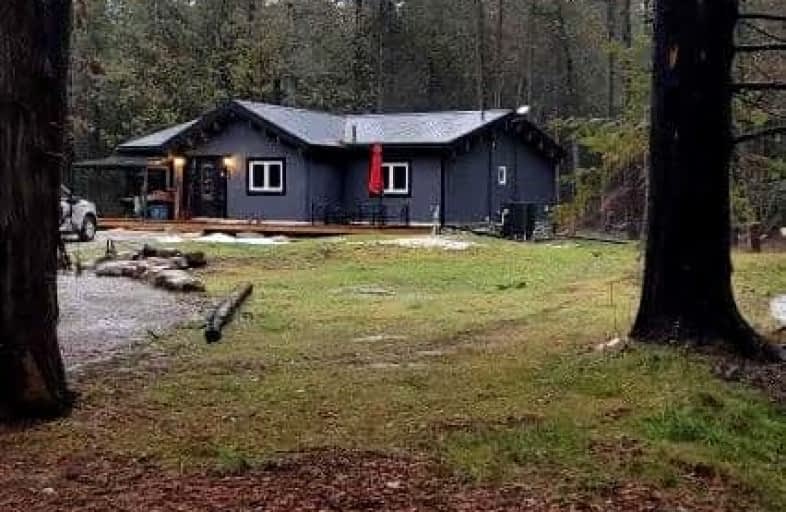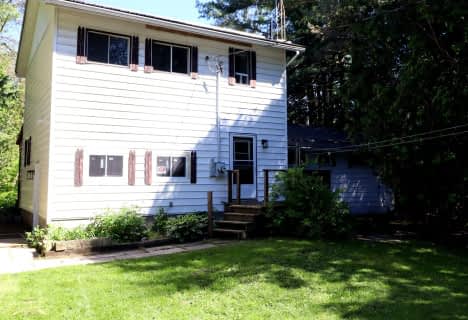
Car-Dependent
- Almost all errands require a car.
Somewhat Bikeable
- Almost all errands require a car.

Fenelon Twp Public School
Elementary: PublicRidgewood Public School
Elementary: PublicDunsford District Elementary School
Elementary: PublicBobcaygeon Public School
Elementary: PublicLangton Public School
Elementary: PublicArchie Stouffer Elementary School
Elementary: PublicSt. Thomas Aquinas Catholic Secondary School
Secondary: CatholicBrock High School
Secondary: PublicHaliburton Highland Secondary School
Secondary: PublicFenelon Falls Secondary School
Secondary: PublicLindsay Collegiate and Vocational Institute
Secondary: PublicI E Weldon Secondary School
Secondary: Public-
The Pattie House
6673 Ontario Highway 35, Kawartha Lakes, ON K0M 1K0 7.43km -
The Cow and Sow
38 Colborne St, Fenelon Falls, ON K0M 1N0 15.75km -
Murphy's Lockside Pub & Patio
3 May Street, Fenelon Falls, ON K0M 1N0 15.76km
-
Sip Hot + Cold
19 Colborne Street, Fenelon Falls, ON K0M 1N0 15.77km -
Kawartha Coffee
58 Bolton St, Bobcaygeon, ON K0M 1A0 20.22km -
Wheatsheaf Cafe
79 Bolton Street Bobcaygeon, Kawartha Lakes, ON K0M 1A0 20.22km
-
Young's Point Personal Training
2108 Nathaway Drive, Youngs Point, ON K0L 3G0 42.78km -
GoodLife Fitness
1154 Chemong Rd, Peterborough, ON K9H 7J6 48.39km -
Fit4less Peterborough
898 Monaghan Road, unit 3, Peterborough, ON K9J 1Y9 52.71km
-
Coby Pharmacy
6662 Highway 35, Coboconk, ON K0M 1K0 7.41km -
Pharmasave
110 Bobcaygeon Road, Minden, ON K0M 27.65km -
Axis Pharmacy
189 Kent Street W, Lindsay, ON K9V 5G6 36km
-
Riverbank Pizza
6653 Highway 35, Kawartha Lakes, ON K0M 1K0 7.35km -
The Pattie House
6673 Ontario Highway 35, Kawartha Lakes, ON K0M 1K0 7.43km -
Gull's Nest
11 Albert Street Coboconk, Kawartha Lakes, ON K0M 2M0 7.54km
-
Kawartha Lakes Centre
363 Kent Street W, Lindsay, ON K9V 2Z7 36.47km -
Lindsay Square Mall
401 Kent Street W, Lindsay, ON K9V 4Z1 36.58km -
Peterborough Square
360 George Street N, Peterborough, ON K9H 7E7 51.58km
-
Strang's Valu-Mart
101 E St S, Bobcaygeon, ON K0M 1A0 20.55km -
Dollo's Foodland
12325 Highway 35, Minden, ON K0M 2K0 26.89km -
Burns Bulk Food
118 Kent Street W, Lindsay, ON K9V 2Y4 35.89km
-
Liquor Control Board of Ontario
879 Lansdowne Street W, Peterborough, ON K9J 1Z5 52.58km -
The Beer Store
570 Lansdowne Street W, Peterborough, ON K9J 1Y9 52.77km -
LCBO
2461 Muskoka Road 117 E, Baysville, ON P0B 1A0 61.63km
-
Boyer Ford Lincoln
3284 County Road 36, Bobcaygeon, ON K0M 1A0 22.71km -
Pioneer Gas
12597 Highway 35, Minden, ON K0M 1J2 28.11km -
Canadian Tire Gas+ - Minden
12627 Highway 35, Minden, ON K0M 2K0 28.19km
-
Highlands Cinemas and Movie Museum
4131 Kawartha Lakes County Road 121, Kinmount, ON K0M 2A0 12.7km -
Lindsay Drive In
229 Pigeon Lake Road, Lindsay, ON K9V 4R6 34.62km -
Century Theatre
141 Kent Street W, Lindsay, ON K9V 2Y5 35.92km
-
Peterborough Public Library
345 Aylmer Street N, Peterborough, ON K9H 3V7 51.41km -
Orillia Public Library
36 Mississaga Street W, Orillia, ON L3V 3A6 56.98km -
Scugog Memorial Public Library
231 Water Street, Port Perry, ON L9L 1A8 66.08km
-
Ross Memorial Hospital
10 Angeline Street N, Lindsay, ON K9V 4M8 36.16km -
Peterborough Regional Health Centre
1 Hospital Drive, Peterborough, ON K9J 7C6 50.71km -
Soldiers' Memorial Hospital
170 Colborne Street W, Orillia, ON L3V 2Z3 57.35km
-
Austin Sawmill Heritage Park
Kinmount ON 12.28km -
Garnet Graham Beach Park
Fenelon Falls ON K0M 1N0 15.5km -
Furnace falls
Irondale ON 20.31km
-
CIBC
2 Albert St, Coboconk ON K0M 1K0 7.52km -
Kawartha Credit Union
4075 Haliburton County Rd 121, Kinmount ON K0M 2A0 12.53km -
TD Bank Financial Group
49 Colbourne St, Fenelon Falls ON K0M 1N0 15.66km
- 2 bath
- 4 bed
- 1100 sqft
3 Basswood Drive, Kawartha Lakes, Ontario • K0M 1C0 • Rural Somerville


