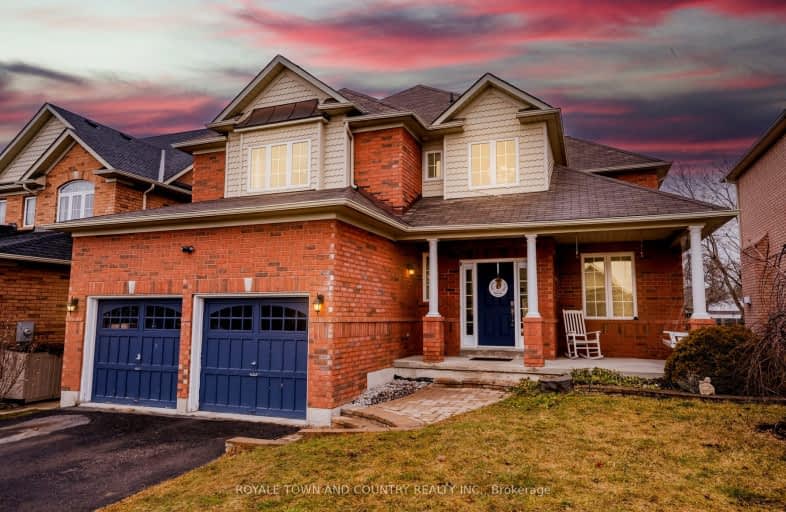Car-Dependent
- Almost all errands require a car.
Somewhat Bikeable
- Most errands require a car.

St. Mary Catholic Elementary School
Elementary: CatholicKing Albert Public School
Elementary: PublicAlexandra Public School
Elementary: PublicQueen Victoria Public School
Elementary: PublicCentral Senior School
Elementary: PublicJack Callaghan Public School
Elementary: PublicSt. Thomas Aquinas Catholic Secondary School
Secondary: CatholicFenelon Falls Secondary School
Secondary: PublicCrestwood Secondary School
Secondary: PublicLindsay Collegiate and Vocational Institute
Secondary: PublicI E Weldon Secondary School
Secondary: PublicPort Perry High School
Secondary: Public-
Coach and Horses
16 York Street S, Lindsay, ON K9V 3A2 1.48km -
The Cat & the Fiddle
49 William Street N, Lindsay, ON K9V 3Z9 1.65km -
One Eyed Jack Pub & Grill
171 Kent Street W, Lindsay, ON K9V 2Y7 1.77km
-
Milk & Honey Eatery
17 William Street S, Lindsay, ON K9V 3A3 1.56km -
Kindred
148 Kent Street W, Lindsay, ON K9V 2Y4 1.75km -
McDonald's
333 Kent Street, Lindsay, ON K9V 2Z7 2.92km
-
GoodLife Fitness
1154 Chemong Rd, Peterborough, ON K9H 7J6 30.08km -
Fit4less Peterborough
898 Monaghan Road, unit 3, Peterborough, ON K9J 1Y9 31.83km -
Spectrum Centre For Creative Fitness
38 Cambridge Street N, Lindsay, ON K9V 4C5 1.86km
-
Axis Pharmacy
189 Kent Street W, Lindsay, ON K9V 5G6 1.85km -
Rexall Drug Store
1154 Chemong Road, Peterborough, ON K9H 7J6 30.23km -
IDA PHARMACY
829 Chemong Road, Brookdale Plaza, Peterborough, ON K9H 5Z5 30.94km
-
Pizza Pizza
306 Kawartha Lakes County Road 36, Lindsay, ON K9V 4RV 1.03km -
DQ Grill & Chill Restaurant
176 Lindsay St S, Lindsay, ON K9V 2N1 1.2km -
Tony's Best Pizza & Wings
24 Lindsay Street S, Lindsay, ON K9V 2L8 1.37km
-
Kawartha Lakes Centre
363 Kent Street W, Lindsay, ON K9V 2Z7 3.1km -
Lindsay Square Mall
401 Kent Street W, Lindsay, ON K9V 4Z1 3.36km -
Canadian Tire
377 Kent Street W, Lindsay, ON K9V 2Z7 3.22km
-
Burns Bulk Food
118 Kent Street W, Lindsay, ON K9V 2Y4 1.66km -
Food Basics
363 Kent Street W, Lindsay, ON K9V 2Z7 3.09km -
M&M Food Market
370 Kent Street W, Lindsay, ON K9V 6G8 3.2km
-
Liquor Control Board of Ontario
879 Lansdowne Street W, Peterborough, ON K9J 1Z5 31.02km -
The Beer Store
570 Lansdowne Street W, Peterborough, ON K9J 1Y9 31.8km -
The Beer Store
200 Ritson Road N, Oshawa, ON L1H 5J8 51.02km
-
Country Hearth & Chimney
7650 County Road 2, RR4, Cobourg, ON K9A 4J7 58.99km -
Toronto Home Comfort
2300 Lawrence Avenue E, Unit 31, Toronto, ON M1P 2R2 80.72km -
The Fireside Group
71 Adesso Drive, Unit 2, Vaughan, ON L4K 3C7 91.02km
-
Century Theatre
141 Kent Street W, Lindsay, ON K9V 2Y5 1.67km -
Lindsay Drive In
229 Pigeon Lake Road, Lindsay, ON K9V 4R6 2.45km -
Galaxy Cinemas
320 Water Street, Peterborough, ON K9H 7N9 32.21km
-
Peterborough Public Library
345 Aylmer Street N, Peterborough, ON K9H 3V7 31.77km -
Scugog Memorial Public Library
231 Water Street, Port Perry, ON L9L 1A8 32.68km -
Uxbridge Public Library
9 Toronto Street S, Uxbridge, ON L9P 1P3 42.2km
-
Ross Memorial Hospital
10 Angeline Street N, Lindsay, ON K9V 4M8 2.7km -
Peterborough Regional Health Centre
1 Hospital Drive, Peterborough, ON K9J 7C6 30.1km -
Lakeridge Health
47 Liberty Street S, Bowmanville, ON L1C 2N4 49.43km
-
Old Mill Park
16 Kent St W, Lindsay ON K9V 2Y1 1.34km -
Logie Park
Kawartha Lakes ON K9V 4R5 1.39km -
Lindsay Memorial Park
Lindsay ON 1.43km
-
Scotiabank
17 Lindsay St S, Lindsay ON K9V 2L7 1.39km -
TD Bank Financial Group
81 Kent St W, Lindsay ON K9V 2Y3 1.54km -
BMO Bank of Montreal
16 William St S (Willoam & Russell), Lindsay ON K9V 3A4 1.52km
- 2 bath
- 5 bed
- 1500 sqft
21 Sussex Street North, Kawartha Lakes, Ontario • K9V 4H3 • Lindsay
- 2 bath
- 4 bed
- 1500 sqft
48 Cambridge Street South, Kawartha Lakes, Ontario • K9V 3B8 • Lindsay














