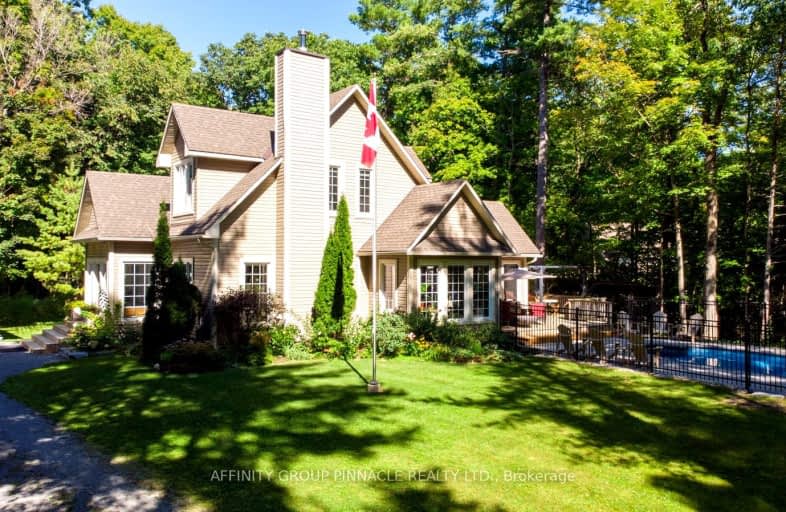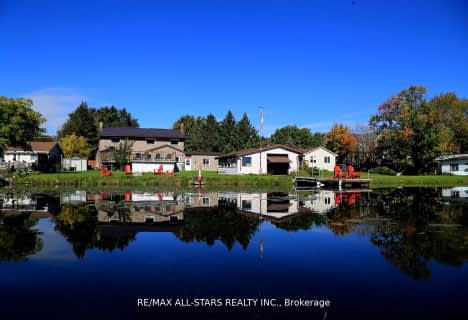
Video Tour
Car-Dependent
- Almost all errands require a car.
1
/100
Somewhat Bikeable
- Most errands require a car.
27
/100

Fenelon Twp Public School
Elementary: Public
6.44 km
Queen Victoria Public School
Elementary: Public
12.75 km
St. John Paul II Catholic Elementary School
Elementary: Catholic
11.90 km
Dunsford District Elementary School
Elementary: Public
5.36 km
Parkview Public School
Elementary: Public
12.79 km
Langton Public School
Elementary: Public
6.13 km
St. Thomas Aquinas Catholic Secondary School
Secondary: Catholic
15.87 km
Brock High School
Secondary: Public
32.02 km
Fenelon Falls Secondary School
Secondary: Public
7.20 km
Crestwood Secondary School
Secondary: Public
32.98 km
Lindsay Collegiate and Vocational Institute
Secondary: Public
13.60 km
I E Weldon Secondary School
Secondary: Public
12.52 km
-
Garnet Graham Beach Park
Fenelon Falls ON K0M 1N0 8.02km -
Northlin Park
Lindsay ON 12.36km -
Elgin Park
Lindsay ON 12.71km
-
CIBC
37 Colborne St, Fenelon Falls ON K0M 1N0 7.62km -
BMO Bank of Montreal
39 Colborne St, Fenelon Falls ON K0M 1N0 7.66km -
TD Bank Financial Group
49 Colbourne St, Fenelon Falls ON K0M 1N0 7.68km


