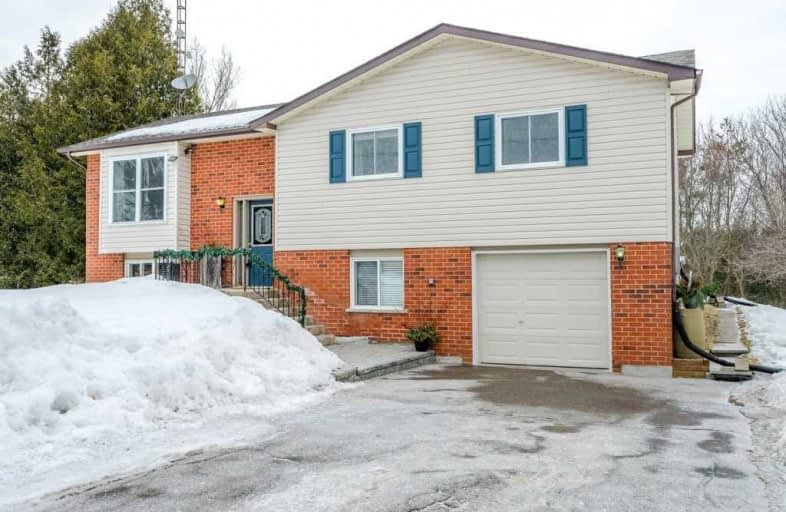Sold on Mar 15, 2021
Note: Property is not currently for sale or for rent.

-
Type: Detached
-
Style: Bungalow-Raised
-
Size: 1500 sqft
-
Lot Size: 100 x 165 Feet
-
Age: 31-50 years
-
Taxes: $2,615 per year
-
Days on Site: 3 Days
-
Added: Mar 11, 2021 (3 days on market)
-
Updated:
-
Last Checked: 2 months ago
-
MLS®#: X5146564
-
Listed By: Century 21 united realty inc., brokerage
Welcome To 220 Coulter Drive In Pontypool. Country Living Never Looked So Good! 3+1 Bed, 2 Full Bath Raised Bungalow On A 100' Lot With Natural Gas, High-Speed Fibre Internet And Backing Directly Onto Green Space. Seriously! Bright And Airy Open Concept Main Floor Combined With A Fully Finished Basement With Large Windows And Inside Entry From The Built-In Garage. Multi-Level Exterior Deck To Take In Your Surroundings, With Trails Just Beyond Your Backyard!
Extras
Nicely Updated (Kitchen, Windows, Bathroom, Flooring, Deck). Appliances Included. School Bus Route. Regular Garbage Collection. Hwy 35/115, Trails And Conversation Areas Nearby. Great Location For Commuters. Don't Miss It!
Property Details
Facts for 220 Coulter Drive, Kawartha Lakes
Status
Days on Market: 3
Last Status: Sold
Sold Date: Mar 15, 2021
Closed Date: May 19, 2021
Expiry Date: Jun 11, 2021
Sold Price: $651,500
Unavailable Date: Mar 15, 2021
Input Date: Mar 11, 2021
Prior LSC: Listing with no contract changes
Property
Status: Sale
Property Type: Detached
Style: Bungalow-Raised
Size (sq ft): 1500
Age: 31-50
Area: Kawartha Lakes
Community: Pontypool
Availability Date: May, 2021
Inside
Bedrooms: 3
Bedrooms Plus: 1
Bathrooms: 2
Kitchens: 1
Rooms: 7
Den/Family Room: No
Air Conditioning: Central Air
Fireplace: Yes
Washrooms: 2
Utilities
Electricity: Yes
Gas: Yes
Telephone: Yes
Building
Basement: Finished
Basement 2: Sep Entrance
Heat Type: Forced Air
Heat Source: Gas
Exterior: Brick
Exterior: Vinyl Siding
Water Supply: Municipal
Special Designation: Unknown
Other Structures: Garden Shed
Parking
Driveway: Private
Garage Spaces: 1
Garage Type: Built-In
Covered Parking Spaces: 4
Total Parking Spaces: 5
Fees
Tax Year: 2020
Tax Legal Description: Pcl 21-1 Sec 9M725; Lt 21 Pl 9M725; Kawartha Lakes
Taxes: $2,615
Highlights
Feature: Level
Feature: School Bus Route
Feature: Wooded/Treed
Land
Cross Street: Telecom And Coulter
Municipality District: Kawartha Lakes
Fronting On: East
Parcel Number: 632690177
Pool: None
Sewer: Septic
Lot Depth: 165 Feet
Lot Frontage: 100 Feet
Additional Media
- Virtual Tour: https://unbranded.youriguide.com/220_coulter_dr_kawartha_lakes_on/
Rooms
Room details for 220 Coulter Drive, Kawartha Lakes
| Type | Dimensions | Description |
|---|---|---|
| Kitchen Main | 2.84 x 4.39 | |
| Living Main | 4.10 x 4.31 | |
| Dining Main | 2.84 x 3.39 | |
| Master Main | 3.31 x 4.46 | |
| 2nd Br Main | 2.71 x 3.77 | |
| 3rd Br Main | 2.96 x 3.31 | |
| Bathroom Main | - | 4 Pc Bath |
| Rec Bsmt | 3.79 x 6.33 | |
| 4th Br Bsmt | 3.41 x 3.83 | |
| Bathroom Bsmt | - | 3 Pc Bath |
| Laundry Bsmt | 2.84 x 3.41 |
| XXXXXXXX | XXX XX, XXXX |
XXXX XXX XXXX |
$XXX,XXX |
| XXX XX, XXXX |
XXXXXX XXX XXXX |
$XXX,XXX | |
| XXXXXXXX | XXX XX, XXXX |
XXXX XXX XXXX |
$XXX,XXX |
| XXX XX, XXXX |
XXXXXX XXX XXXX |
$XXX,XXX |
| XXXXXXXX XXXX | XXX XX, XXXX | $651,500 XXX XXXX |
| XXXXXXXX XXXXXX | XXX XX, XXXX | $599,900 XXX XXXX |
| XXXXXXXX XXXX | XXX XX, XXXX | $319,000 XXX XXXX |
| XXXXXXXX XXXXXX | XXX XX, XXXX | $329,000 XXX XXXX |

Kirby Centennial Public School
Elementary: PublicOrono Public School
Elementary: PublicEnniskillen Public School
Elementary: PublicThe Pines Senior Public School
Elementary: PublicGrandview Public School
Elementary: PublicRolling Hills Public School
Elementary: PublicSt. Thomas Aquinas Catholic Secondary School
Secondary: CatholicCentre for Individual Studies
Secondary: PublicClarke High School
Secondary: PublicClarington Central Secondary School
Secondary: PublicBowmanville High School
Secondary: PublicSt. Stephen Catholic Secondary School
Secondary: Catholic

