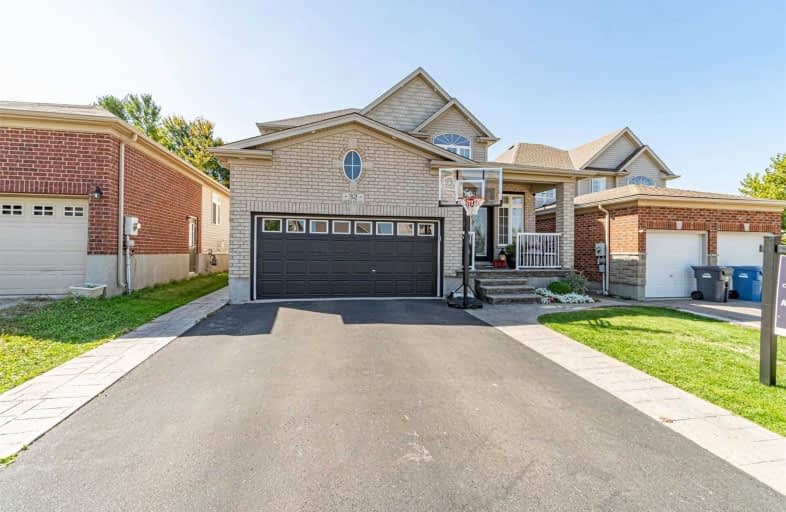
École élémentaire L'Odyssée
Elementary: Public
1.56 km
Brant Avenue Public School
Elementary: Public
0.53 km
Holy Rosary Catholic School
Elementary: Catholic
1.99 km
St Patrick Catholic School
Elementary: Catholic
0.59 km
Edward Johnson Public School
Elementary: Public
1.80 km
Waverley Drive Public School
Elementary: Public
0.98 km
St John Bosco Catholic School
Secondary: Catholic
4.34 km
Our Lady of Lourdes Catholic School
Secondary: Catholic
3.86 km
St James Catholic School
Secondary: Catholic
3.15 km
Guelph Collegiate and Vocational Institute
Secondary: Public
4.37 km
Centennial Collegiate and Vocational Institute
Secondary: Public
6.75 km
John F Ross Collegiate and Vocational Institute
Secondary: Public
2.40 km






