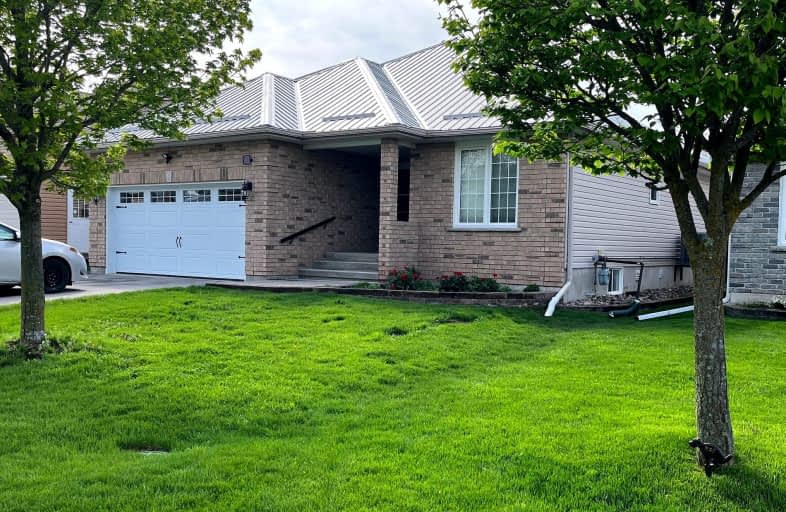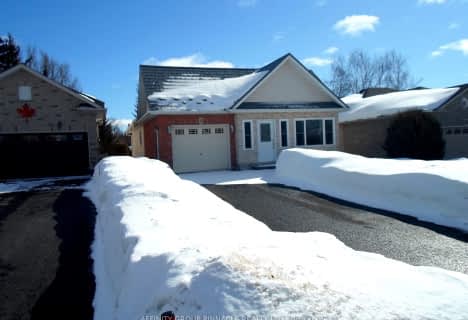Car-Dependent
- Almost all errands require a car.
Bikeable
- Some errands can be accomplished on bike.

St. Mary Catholic Elementary School
Elementary: CatholicKing Albert Public School
Elementary: PublicAlexandra Public School
Elementary: PublicQueen Victoria Public School
Elementary: PublicCentral Senior School
Elementary: PublicLeslie Frost Public School
Elementary: PublicSt. Thomas Aquinas Catholic Secondary School
Secondary: CatholicBrock High School
Secondary: PublicFenelon Falls Secondary School
Secondary: PublicLindsay Collegiate and Vocational Institute
Secondary: PublicI E Weldon Secondary School
Secondary: PublicPort Perry High School
Secondary: Public-
Coach and Horses
16 York Street S, Lindsay, ON K9V 3A2 1.08km -
The Cat & the Fiddle
49 William Street N, Lindsay, ON K9V 3Z9 1.25km -
One Eyed Jack Pub & Grill
171 Kent Street W, Lindsay, ON K9V 2Y7 1.36km
-
Boiling Over Coffee Vault
148 Kent Street W, Lindsay, ON K9V 2Y6 1.33km -
Kindred
148 Kent Street W, Lindsay, ON K9V 2Y4 1.34km -
McDonald's
333 Kent Street, Lindsay, ON K9V 2Z7 2.52km
-
Axis Pharmacy
189 Kent Street W, Lindsay, ON K9V 5G6 1.45km -
Rexall Drug Store
1154 Chemong Road, Peterborough, ON K9H 7J6 30.48km -
IDA PHARMACY
829 Chemong Road, Brookdale Plaza, Peterborough, ON K9H 5Z5 31.34km
-
DQ Grill & Chill Restaurant
176 Lindsay St S, Lindsay, ON K9V 2N1 0.9km -
Tony's Best Pizza & Wings
24 Lindsay Street S, Lindsay, ON K9V 2L8 0.96km -
Super Natural Vegan Cuisine
22 Lindsay Street S, Lindsay, ON K9V 2L8 0.97km
-
Kawartha Lakes Centre
363 Kent Street W, Lindsay, ON K9V 2Z7 2.7km -
Lindsay Square Mall
401 Kent Street W, Lindsay, ON K9V 4Z1 2.96km -
Canadian Tire
377 Kent Street W, Lindsay, ON K9V 2Z7 2.82km
-
Burns Bulk Food
118 Kent Street W, Lindsay, ON K9V 2Y4 1.26km -
Food Basics
363 Kent Street W, Lindsay, ON K9V 2Z7 2.69km -
Loblaws
400 Kent Street W, Lindsay, ON K9V 6K3 3.02km
-
Liquor Control Board of Ontario
879 Lansdowne Street W, Peterborough, ON K9J 1Z5 31.42km -
The Beer Store
570 Lansdowne Street W, Peterborough, ON K9J 1Y9 32.2km -
The Beer Store
200 Ritson Road N, Oshawa, ON L1H 5J8 50.96km
-
Country Hearth & Chimney
7650 County Road 2, RR4, Cobourg, ON K9A 4J7 59.29km -
TVS MECHANICAL
Toronto, ON M1H 3J7 76.08km -
Toronto Home Comfort
2300 Lawrence Avenue E, Unit 31, Toronto, ON M1P 2R2 80.52km
-
Century Theatre
141 Kent Street W, Lindsay, ON K9V 2Y5 1.26km -
Lindsay Drive In
229 Pigeon Lake Road, Lindsay, ON K9V 4R6 2.77km -
Galaxy Cinemas
320 Water Street, Peterborough, ON K9H 7N9 32.61km
-
Peterborough Public Library
345 Aylmer Street N, Peterborough, ON K9H 3V7 32.18km -
Scugog Memorial Public Library
231 Water Street, Port Perry, ON L9L 1A8 32.48km -
Uxbridge Public Library
9 Toronto Street S, Uxbridge, ON L9P 1P3 41.91km
-
Ross Memorial Hospital
10 Angeline Street N, Lindsay, ON K9V 4M8 2.29km -
Peterborough Regional Health Centre
1 Hospital Drive, Peterborough, ON K9J 7C6 30.51km -
St Joseph's At Fleming
659 Brealey Drive, Peterborough, ON K9K 2R8 29.58km
-
Old Mill Park
16 Kent St W, Lindsay ON K9V 2Y1 0.96km -
Lilac Gardens of Lindsay
Lindsay ON 1.32km -
Elgin Park
Lindsay ON 2.67km
-
Scotiabank
17 Lindsay St S, Lindsay ON K9V 2L7 0.99km -
TD Bank Financial Group
81 Kent St W, Lindsay ON K9V 2Y3 1.13km -
BMO Bank of Montreal
16 William St S (Willoam & Russell), Lindsay ON K9V 3A4 1.13km
- 2 bath
- 5 bed
- 1500 sqft
21 Sussex Street North, Kawartha Lakes, Ontario • K9V 4H3 • Lindsay














