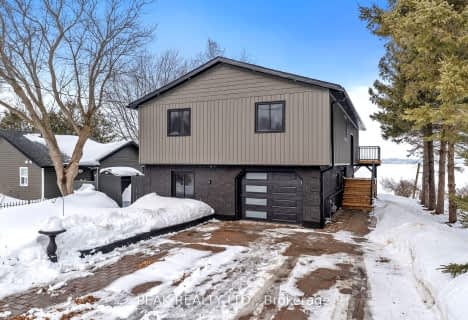Sold on Mar 29, 2018
Note: Property is not currently for sale or for rent.

-
Type: Detached
-
Style: Bungalow
-
Lot Size: 152.89 x 262.25
-
Age: No Data
-
Taxes: $6,125 per year
-
Days on Site: 26 Days
-
Added: Oct 10, 2023 (3 weeks on market)
-
Updated:
-
Last Checked: 2 months ago
-
MLS®#: X7114275
-
Listed By: Dan plowman team realty inc.
An Exclusive Estate Area Of Kawartha Lakes! This Gorgeous 5800+Sqft Brick Bungalow Is Nestled On A Landscaped 1 Acre Lot. Close To Lake Scugog! Spacious&Bright Main Flr W/Hrdwd Flring T/O, O/C Living/Dining, Convenient Den&Lrg Fam Rm. Well Appointed Lrg E/I Kitch W/Lrg Centre Islnd, Custom B/S, Granite Countertops&S/S Appls. W/O To Flagstone Patio W/7 Person Hottub&Saltwater Pool. Mstr W/5Pc Ens & W/I Closet&2 Brms W/Bths. Lwr Lvl Feats 2 Lrg Brm * **** EXTRAS **** *&Lrg Games Rm. Boat Access. Incls: All Appls, Elf's&Window Coverings. A/C ('12), Bullfrog Hottub ('17), Bbq Hook Ups&Garage Dr Openers W/Remotes. Excl. Family&Dining Mirrors&Bar In Bsmnt. Just Mins From Port Perry/Lindsay & An Hour To T.O.
Property Details
Facts for 235 McGill Drive, Kawartha Lakes
Status
Days on Market: 26
Last Status: Sold
Sold Date: Mar 29, 2018
Closed Date: May 30, 2018
Expiry Date: Jun 07, 2018
Sold Price: $984,000
Unavailable Date: Mar 29, 2018
Input Date: Mar 08, 2018
Property
Status: Sale
Property Type: Detached
Style: Bungalow
Area: Kawartha Lakes
Community: Rural Manvers
Availability Date: OTHER
Assessment Amount: $627,000
Assessment Year: 2016
Inside
Bedrooms: 5
Bathrooms: 5
Kitchens: 1
Rooms: 15
Air Conditioning: Central Air
Washrooms: 5
Building
Basement: Finished
Basement 2: Full
Exterior: Brick
Water Supply Type: Drilled Well
Parking
Covered Parking Spaces: 11
Fees
Tax Year: 2017
Tax Legal Description: PCL 5-1 SEC 57M756; LT 5 PL 57M756; KAWARTHA LAKES
Taxes: $6,125
Land
Cross Street: Mcgill Dr. / Meadow
Municipality District: Kawartha Lakes
Fronting On: North
Parcel Number: 632000021
Pool: Inground
Sewer: Septic
Lot Depth: 262.25
Lot Frontage: 152.89
Acres: < .50
Zoning: RES
Access To Property: Water Only
Water Features: Dock
Rooms
Room details for 235 McGill Drive, Kawartha Lakes
| Type | Dimensions | Description |
|---|---|---|
| Living Main | 4.26 x 4.57 | |
| Dining Main | 3.65 x 6.09 | |
| Breakfast Main | 4.57 x 4.57 | |
| Kitchen Main | 3.96 x 4.87 | |
| Prim Bdrm Main | 4.87 x 5.48 | |
| Br Main | 3.96 x 4.87 | |
| Br Main | 2.74 x 3.35 | |
| Family Main | 7.31 x 6.40 | |
| Office Main | 3.04 x 3.35 | |
| Br Lower | 3.65 x 4.87 | |
| Br Lower | 3.65 x 6.09 | |
| Rec Lower | 4.87 x 9.75 |
| XXXXXXXX | XXX XX, XXXX |
XXXX XXX XXXX |
$X,XXX,XXX |
| XXX XX, XXXX |
XXXXXX XXX XXXX |
$X,XXX,XXX | |
| XXXXXXXX | XXX XX, XXXX |
XXXX XXX XXXX |
$XXX,XXX |
| XXX XX, XXXX |
XXXXXX XXX XXXX |
$X,XXX,XXX | |
| XXXXXXXX | XXX XX, XXXX |
XXXXXXXX XXX XXXX |
|
| XXX XX, XXXX |
XXXXXX XXX XXXX |
$X,XXX,XXX | |
| XXXXXXXX | XXX XX, XXXX |
XXXXXXXX XXX XXXX |
|
| XXX XX, XXXX |
XXXXXX XXX XXXX |
$X,XXX,XXX | |
| XXXXXXXX | XXX XX, XXXX |
XXXXXXX XXX XXXX |
|
| XXX XX, XXXX |
XXXXXX XXX XXXX |
$X,XXX,XXX |
| XXXXXXXX XXXX | XXX XX, XXXX | $1,275,000 XXX XXXX |
| XXXXXXXX XXXXXX | XXX XX, XXXX | $1,299,900 XXX XXXX |
| XXXXXXXX XXXX | XXX XX, XXXX | $984,000 XXX XXXX |
| XXXXXXXX XXXXXX | XXX XX, XXXX | $1,049,900 XXX XXXX |
| XXXXXXXX XXXXXXXX | XXX XX, XXXX | XXX XXXX |
| XXXXXXXX XXXXXX | XXX XX, XXXX | $1,099,900 XXX XXXX |
| XXXXXXXX XXXXXXXX | XXX XX, XXXX | XXX XXXX |
| XXXXXXXX XXXXXX | XXX XX, XXXX | $1,135,000 XXX XXXX |
| XXXXXXXX XXXXXXX | XXX XX, XXXX | XXX XXXX |
| XXXXXXXX XXXXXX | XXX XX, XXXX | $1,149,900 XXX XXXX |

King Albert Public School
Elementary: PublicGrandview Public School
Elementary: PublicCentral Senior School
Elementary: PublicJack Callaghan Public School
Elementary: PublicSt. Dominic Catholic Elementary School
Elementary: CatholicLeslie Frost Public School
Elementary: PublicSt. Thomas Aquinas Catholic Secondary School
Secondary: CatholicFenelon Falls Secondary School
Secondary: PublicLindsay Collegiate and Vocational Institute
Secondary: PublicI E Weldon Secondary School
Secondary: PublicPort Perry High School
Secondary: PublicMaxwell Heights Secondary School
Secondary: Public- 3 bath
- 5 bed
5 McGill Drive, Kawartha Lakes, Ontario • L0B 1K0 • Janetville

