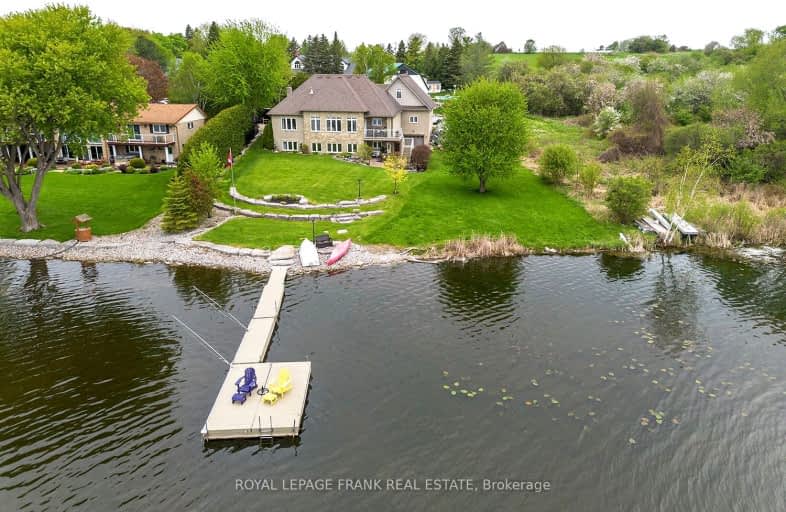
Car-Dependent
- Almost all errands require a car.
Somewhat Bikeable
- Most errands require a car.

Good Shepherd Catholic School
Elementary: CatholicGreenbank Public School
Elementary: PublicDr George Hall Public School
Elementary: PublicMariposa Elementary School
Elementary: PublicS A Cawker Public School
Elementary: PublicR H Cornish Public School
Elementary: PublicSt. Thomas Aquinas Catholic Secondary School
Secondary: CatholicBrock High School
Secondary: PublicLindsay Collegiate and Vocational Institute
Secondary: PublicI E Weldon Secondary School
Secondary: PublicPort Perry High School
Secondary: PublicUxbridge Secondary School
Secondary: Public-
Pleasant Point Park
Kawartha Lakes ON 1.1km -
Seven Mile Island
2790 Seven Mile Island Rd, Scugog ON 4.04km -
Goreskis Trailer Park
5.3km
-
Kawartha Credit Union
420 Eldon Rd, Little Britain ON K0M 2C0 9.18km -
CIBC
145 Queen St, Port Perry ON L9L 1B8 11.99km -
TD Canada Trust ATM
165 Queen St, Port Perry ON L9L 1B8 12.01km
- 5 bath
- 3 bed
- 3000 sqft
121 Gilson Street, Kawartha Lakes, Ontario • K0M 2C0 • Little Britain



