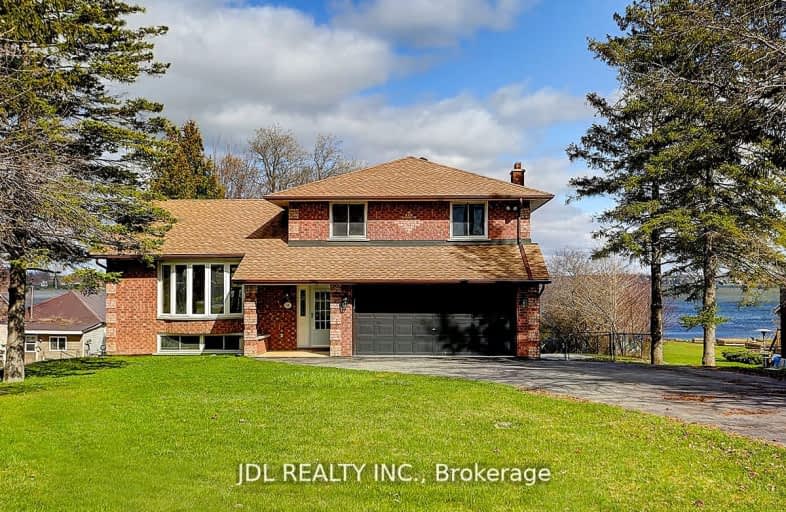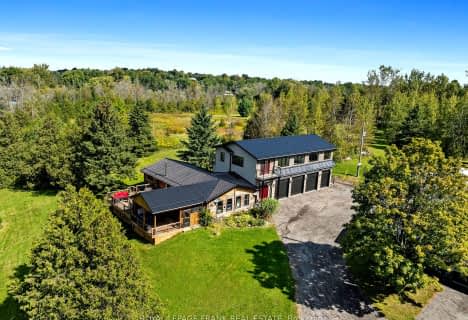Car-Dependent
- Almost all errands require a car.
0
/100
Somewhat Bikeable
- Most errands require a car.
26
/100

Good Shepherd Catholic School
Elementary: Catholic
11.28 km
Greenbank Public School
Elementary: Public
8.79 km
Dr George Hall Public School
Elementary: Public
9.85 km
Mariposa Elementary School
Elementary: Public
12.53 km
S A Cawker Public School
Elementary: Public
10.84 km
R H Cornish Public School
Elementary: Public
12.20 km
St. Thomas Aquinas Catholic Secondary School
Secondary: Catholic
20.09 km
Brock High School
Secondary: Public
18.78 km
Lindsay Collegiate and Vocational Institute
Secondary: Public
21.51 km
Brooklin High School
Secondary: Public
27.08 km
Port Perry High School
Secondary: Public
11.93 km
Uxbridge Secondary School
Secondary: Public
18.59 km
-
Seven Mile Island
2790 Seven Mile Island Rd, Scugog ON 3.95km -
Goreskis Trailer Park
5.2km -
Goreski Summer Resort
225 Platten Blvd, Port Perry ON L9L 1B4 5.33km
-
Kawartha Credit Union
420 Eldon Rd, Little Britain ON K0M 2C0 10.11km -
TD Canada Trust Branch and ATM
165 Queen St, Port Perry ON L9L 1B8 11.49km -
BMO Bank of Montreal
Port Perry Plaza, Port Perry ON L9L 1H7 11.67km




