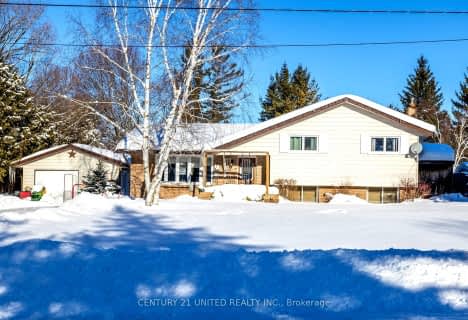Sold on Apr 11, 2017
Note: Property is not currently for sale or for rent.

-
Type: Detached
-
Style: Bungalow
-
Lot Size: 156.66 x 261.02
-
Age: No Data
-
Taxes: $4,574 per year
-
Days on Site: 7 Days
-
Added: Oct 10, 2023 (1 week on market)
-
Updated:
-
Last Checked: 2 months ago
-
MLS®#: X7113399
-
Listed By: Re/max all-stars realty inc., brokerage - 131
Exquisite brick bungalow situated on approximately 1 acre piece of paradise in exclusive enclave and walking distance to the shores of Lake Scugog! Grand front entry way with vaulted ceilings, eat-in kitchen with granite counters, upgraded cabinets and W/O to deck. Open concept great room with gas fireplace, master w/ W/I closet & 5pc en-suite. Full W/O basement with above grade windows and loads of potential, main floor laundry with direct access to the insulated triple car garage. Gas fireplace, 9ft ceilings, rough-in bath in basement, security system, water softener, ultra violet system, landscaping, beautiful gardens & so much more!
Property Details
Facts for 247 McGill Drive, Kawartha Lakes
Status
Days on Market: 7
Last Status: Sold
Sold Date: Apr 11, 2017
Closed Date: Jul 27, 2017
Expiry Date: Jun 30, 2017
Sold Price: $711,247
Unavailable Date: Apr 11, 2017
Input Date: Apr 04, 2017
Property
Status: Sale
Property Type: Detached
Style: Bungalow
Area: Kawartha Lakes
Community: Rural Ops
Availability Date: FLEX
Inside
Bedrooms: 3
Bathrooms: 2
Kitchens: 1
Rooms: 9
Air Conditioning: Central Air
Washrooms: 2
Building
Basement: Full
Basement 2: W/O
Exterior: Brick
Water Supply Type: Drilled Well
Parking
Covered Parking Spaces: 8
Total Parking Spaces: 11
Fees
Tax Year: 2016
Tax Legal Description: PCL 6-1 SEC 57M756; LT 6 PL 57M756; KAWARTHA LAKES
Taxes: $4,574
Land
Municipality District: Kawartha Lakes
Parcel Number: 632000022
Sewer: Septic
Lot Depth: 261.02
Lot Frontage: 156.66
Lot Irregularities: 156.66 X 261.02
Zoning: RES
Access To Property: Water Only
Rooms
Room details for 247 McGill Drive, Kawartha Lakes
| Type | Dimensions | Description |
|---|---|---|
| Living Main | 6.17 x 6.17 | |
| Dining Main | 6.78 x 5.74 | |
| Kitchen Main | 5.74 x 4.26 | |
| Prim Bdrm Main | 6.14 x 5.81 | |
| Bathroom | - | Ensuite Bath |
| Br Main | 3.98 x 3.98 | |
| Br Main | 5.23 x 3.98 | |
| Bathroom Main | - | |
| Family Main | 7.62 x 6.78 | |
| Laundry Main | - |
| XXXXXXXX | XXX XX, XXXX |
XXXX XXX XXXX |
$XXX,XXX |
| XXX XX, XXXX |
XXXXXX XXX XXXX |
$XXX,XXX | |
| XXXXXXXX | XXX XX, XXXX |
XXXXXXX XXX XXXX |
|
| XXX XX, XXXX |
XXXXXX XXX XXXX |
$XXX,XXX | |
| XXXXXXXX | XXX XX, XXXX |
XXXXXXX XXX XXXX |
|
| XXX XX, XXXX |
XXXXXX XXX XXXX |
$XXX,XXX | |
| XXXXXXXX | XXX XX, XXXX |
XXXXXXX XXX XXXX |
|
| XXX XX, XXXX |
XXXXXX XXX XXXX |
$XXX,XXX | |
| XXXXXXXX | XXX XX, XXXX |
XXXXXXX XXX XXXX |
|
| XXX XX, XXXX |
XXXXXX XXX XXXX |
$XXX,XXX | |
| XXXXXXXX | XXX XX, XXXX |
XXXX XXX XXXX |
$XXX,XXX |
| XXX XX, XXXX |
XXXXXX XXX XXXX |
$XXX,XXX |
| XXXXXXXX XXXX | XXX XX, XXXX | $807,000 XXX XXXX |
| XXXXXXXX XXXXXX | XXX XX, XXXX | $809,900 XXX XXXX |
| XXXXXXXX XXXXXXX | XXX XX, XXXX | XXX XXXX |
| XXXXXXXX XXXXXX | XXX XX, XXXX | $839,900 XXX XXXX |
| XXXXXXXX XXXXXXX | XXX XX, XXXX | XXX XXXX |
| XXXXXXXX XXXXXX | XXX XX, XXXX | $849,900 XXX XXXX |
| XXXXXXXX XXXXXXX | XXX XX, XXXX | XXX XXXX |
| XXXXXXXX XXXXXX | XXX XX, XXXX | $849,900 XXX XXXX |
| XXXXXXXX XXXXXXX | XXX XX, XXXX | XXX XXXX |
| XXXXXXXX XXXXXX | XXX XX, XXXX | $849,900 XXX XXXX |
| XXXXXXXX XXXX | XXX XX, XXXX | $711,247 XXX XXXX |
| XXXXXXXX XXXXXX | XXX XX, XXXX | $649,898 XXX XXXX |

King Albert Public School
Elementary: PublicGrandview Public School
Elementary: PublicCentral Senior School
Elementary: PublicJack Callaghan Public School
Elementary: PublicSt. Dominic Catholic Elementary School
Elementary: CatholicLeslie Frost Public School
Elementary: PublicSt. Thomas Aquinas Catholic Secondary School
Secondary: CatholicFenelon Falls Secondary School
Secondary: PublicLindsay Collegiate and Vocational Institute
Secondary: PublicI E Weldon Secondary School
Secondary: PublicPort Perry High School
Secondary: PublicMaxwell Heights Secondary School
Secondary: Public- 1 bath
- 3 bed
- 1500 sqft
15 Janet Drive, Kawartha Lakes, Ontario • L0B 1K0 • Janetville

