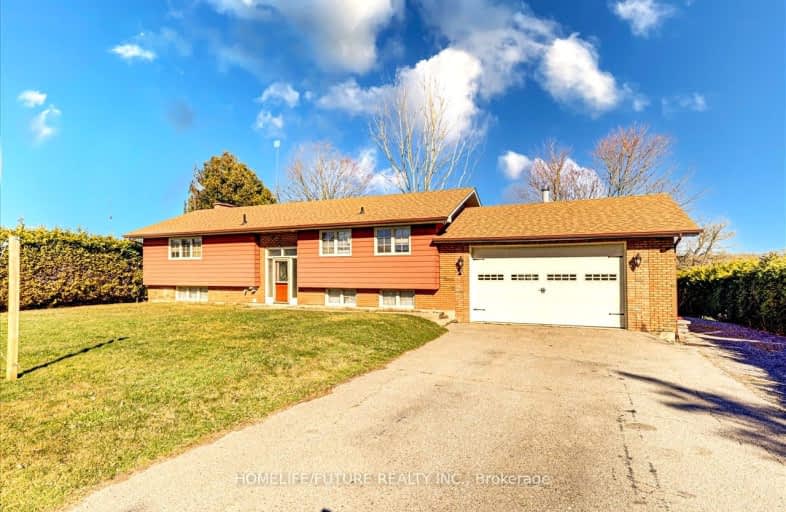Car-Dependent
- Almost all errands require a car.
0
/100
Somewhat Bikeable
- Most errands require a car.
27
/100

St. Mary Catholic Elementary School
Elementary: Catholic
9.85 km
King Albert Public School
Elementary: Public
9.48 km
Alexandra Public School
Elementary: Public
10.15 km
Central Senior School
Elementary: Public
9.56 km
St. Dominic Catholic Elementary School
Elementary: Catholic
8.07 km
Leslie Frost Public School
Elementary: Public
9.02 km
St. Thomas Aquinas Catholic Secondary School
Secondary: Catholic
7.22 km
Brock High School
Secondary: Public
25.89 km
Fenelon Falls Secondary School
Secondary: Public
29.44 km
Lindsay Collegiate and Vocational Institute
Secondary: Public
9.55 km
I E Weldon Secondary School
Secondary: Public
10.76 km
Port Perry High School
Secondary: Public
24.00 km
-
Lilac Gardens of Lindsay
Lindsay ON 8.57km -
Logie Park
Kawartha Lakes ON K9V 4R5 8.66km -
Swiss Ridge Kennels
16195 12th Conc, Schomberg ON L0G 1T0 8.72km
-
CoinFlip Bitcoin ATM
364 Lindsay St S, Lindsay ON K9V 4R4 8.28km -
Kawartha Credit Union
401 Kent St W, Lindsay ON K9V 4Z1 8.96km -
BMO Bank of Montreal
401 Kent St W, Lindsay ON K9V 4Z1 8.97km


