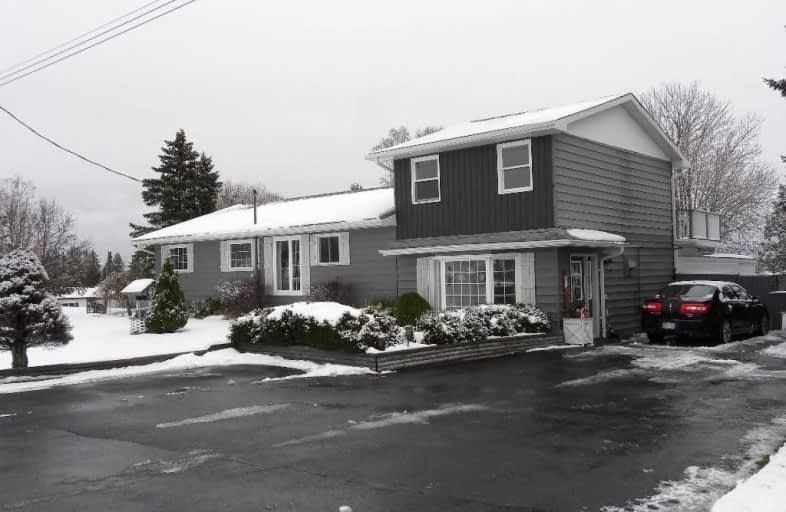Sold on Dec 05, 2019
Note: Property is not currently for sale or for rent.

-
Type: Detached
-
Style: Sidesplit 3
-
Size: 1500 sqft
-
Lot Size: 180 x 118 Feet
-
Age: 31-50 years
-
Taxes: $2,924 per year
-
Days on Site: 15 Days
-
Added: Dec 09, 2019 (2 weeks on market)
-
Updated:
-
Last Checked: 2 months ago
-
MLS®#: X4638302
-
Listed By: Century 21 leading edge realty inc., brokerage
This 4 Bedroom Home Is A Country Charmer. Spacious And Inviting And Great For The Whole Family. Enter The Oversized Main Floor Family Room With Gas Fireplace And Enjoy The 3 Season Sunroom That Overlooks Your Private Yard With A Walkout To Deck. The Dining Room Will Be The Go To Place For All Family Get Togethers - Another Walkout To Deck. Step Saving Kitchen But Just Enough To Get The Job Done With A Breakfast Bar As Well.
Extras
Main Floor Living Possible With Master Bedroom And Laundry On Same Floor. Backyard Paradise With On Ground Pool And 85 Feet Of Entertaining Decking With Cover Sitting Are. Partially Fenced In Area For Child And Pet Safety. Must To See.
Property Details
Facts for 25 Marsh Creek Road, Kawartha Lakes
Status
Days on Market: 15
Last Status: Sold
Sold Date: Dec 05, 2019
Closed Date: Dec 23, 2019
Expiry Date: Feb 29, 2020
Sold Price: $405,000
Unavailable Date: Dec 05, 2019
Input Date: Nov 20, 2019
Property
Status: Sale
Property Type: Detached
Style: Sidesplit 3
Size (sq ft): 1500
Age: 31-50
Area: Kawartha Lakes
Community: Little Britain
Availability Date: Flexible
Assessment Amount: $295,250
Assessment Year: 2019
Inside
Bedrooms: 2
Bedrooms Plus: 2
Bathrooms: 2
Kitchens: 1
Rooms: 5
Den/Family Room: No
Air Conditioning: None
Fireplace: Yes
Laundry Level: Main
Central Vacuum: N
Washrooms: 2
Utilities
Electricity: Yes
Gas: No
Cable: Yes
Telephone: Yes
Building
Basement: Part Bsmt
Basement 2: Part Fin
Heat Type: Forced Air
Heat Source: Propane
Exterior: Other
Exterior: Vinyl Siding
Elevator: N
Water Supply Type: Drilled Well
Water Supply: Well
Physically Handicapped-Equipped: N
Special Designation: Unknown
Other Structures: Garden Shed
Other Structures: Workshop
Retirement: N
Parking
Driveway: Pvt Double
Garage Type: None
Covered Parking Spaces: 5
Total Parking Spaces: 5
Fees
Tax Year: 2019
Tax Legal Description: Pt Blk A Pl 493; Pt Lt 23 Con B Mariposa **Cont**
Taxes: $2,924
Highlights
Feature: Fenced Yard
Feature: Level
Feature: School Bus Route
Feature: Wooded/Treed
Land
Cross Street: Twilight Rd & Marsh
Municipality District: Kawartha Lakes
Fronting On: South
Parcel Number: 631970242
Pool: Abv Grnd
Sewer: Septic
Lot Depth: 118 Feet
Lot Frontage: 180 Feet
Lot Irregularities: Lot Size Is 176X 188X
Acres: .50-1.99
Zoning: Res
Waterfront: None
Additional Media
- Virtual Tour: https://video214.com/play/Iu3RD5RVRD0xiIe2DtvCFw/s/dark
Rooms
Room details for 25 Marsh Creek Road, Kawartha Lakes
| Type | Dimensions | Description |
|---|---|---|
| Living Main | 4.57 x 6.70 | Walk-Out, Vinyl Floor |
| Dining Main | 6.79 x 4.23 | Walk-Out, Vinyl Floor |
| Kitchen Main | 2.74 x 3.35 | Vinyl Floor |
| Master Main | 2.77 x 7.01 | Walk-Out, Broadloom |
| 2nd Br Main | 2.86 x 2.98 | |
| 3rd Br 2nd | 2.95 x 4.30 | W/O To Balcony, Vinyl Floor |
| 4th Br 2nd | 2.25 x 4.54 | Vinyl Floor |
| Sunroom Main | 1.82 x 4.57 | |
| Bathroom Main | - | 4 Pc Bath |
| Bathroom Bsmt | - | 2 Pc Bath |
| Rec Bsmt | 5.48 x 7.01 | |
| Workshop Bsmt | 3.04 x 4.87 |
| XXXXXXXX | XXX XX, XXXX |
XXXX XXX XXXX |
$XXX,XXX |
| XXX XX, XXXX |
XXXXXX XXX XXXX |
$XXX,XXX | |
| XXXXXXXX | XXX XX, XXXX |
XXXXXXXX XXX XXXX |
|
| XXX XX, XXXX |
XXXXXX XXX XXXX |
$XXX,XXX |
| XXXXXXXX XXXX | XXX XX, XXXX | $405,000 XXX XXXX |
| XXXXXXXX XXXXXX | XXX XX, XXXX | $419,900 XXX XXXX |
| XXXXXXXX XXXXXXXX | XXX XX, XXXX | XXX XXXX |
| XXXXXXXX XXXXXX | XXX XX, XXXX | $439,000 XXX XXXX |

Central Senior School
Elementary: PublicDr George Hall Public School
Elementary: PublicCartwright Central Public School
Elementary: PublicMariposa Elementary School
Elementary: PublicSt. Dominic Catholic Elementary School
Elementary: CatholicLeslie Frost Public School
Elementary: PublicSt. Thomas Aquinas Catholic Secondary School
Secondary: CatholicFenelon Falls Secondary School
Secondary: PublicLindsay Collegiate and Vocational Institute
Secondary: PublicI E Weldon Secondary School
Secondary: PublicPort Perry High School
Secondary: PublicMaxwell Heights Secondary School
Secondary: Public

