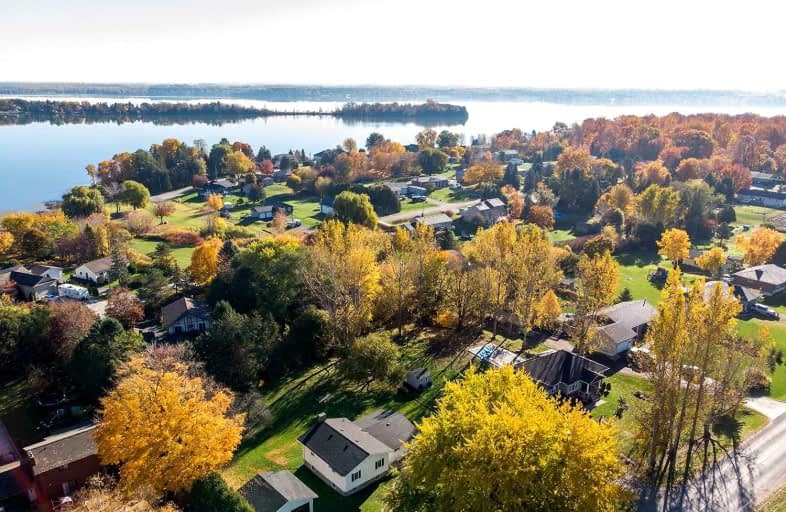Sold on Nov 04, 2022
Note: Property is not currently for sale or for rent.

-
Type: Detached
-
Style: Sidesplit 3
-
Size: 1100 sqft
-
Lot Size: 127.63 x 163.46 Feet
-
Age: 31-50 years
-
Taxes: $2,742 per year
-
Days on Site: 9 Days
-
Added: Oct 26, 2022 (1 week on market)
-
Updated:
-
Last Checked: 2 months ago
-
MLS®#: X5806693
-
Listed By: Royal lepage frank real estate, brokerage
Use Your Imagination! Home & Property On Just Over A Half Acre In The Friendly Waterfront Community Of Washburn Island! Opportunity To Renovate To Your Style With This Split-Level Home. Open Concept Main Floor With Kitchen, Dining Room, Living Room Has Sliding Doors To The Backyard. 3 Generous-Sized Bedrooms. Primary Bedroom With Semi-Ensuite. 4 Pc Bathroom With Laundry. Finish The Lover Level To Suit Your Needs. 1 1/2 Car Garage.
Extras
Lake Scugog Access And Boat Launch On The Street. Approx 25 Minutes To Port Perry Or Lindsay, 55 Mins To The G Ta & Newmarket, 20 Mins To Uxbridge.
Property Details
Facts for 257 Washburn Island Road, Kawartha Lakes
Status
Days on Market: 9
Last Status: Sold
Sold Date: Nov 04, 2022
Closed Date: Nov 25, 2022
Expiry Date: Mar 31, 2023
Sold Price: $475,000
Unavailable Date: Nov 04, 2022
Input Date: Oct 26, 2022
Property
Status: Sale
Property Type: Detached
Style: Sidesplit 3
Size (sq ft): 1100
Age: 31-50
Area: Kawartha Lakes
Community: Little Britain
Availability Date: Tba
Inside
Bedrooms: 3
Bathrooms: 1
Kitchens: 1
Rooms: 8
Den/Family Room: No
Air Conditioning: Wall Unit
Fireplace: No
Laundry Level: Upper
Central Vacuum: N
Washrooms: 1
Utilities
Electricity: Yes
Gas: No
Cable: Available
Telephone: Available
Building
Basement: Unfinished
Heat Type: Baseboard
Heat Source: Electric
Exterior: Vinyl Siding
Water Supply Type: Comm Well
Water Supply: Municipal
Special Designation: Unknown
Parking
Driveway: Private
Garage Spaces: 1
Garage Type: Detached
Covered Parking Spaces: 4
Total Parking Spaces: 5
Fees
Tax Year: 2022
Tax Legal Description: Lt 37 Pl 449 S/T R122739; S/T Execution *
Taxes: $2,742
Highlights
Feature: Cul De Sac
Feature: Lake Access
Feature: Level
Feature: Park
Feature: Rec Centre
Feature: School Bus Route
Land
Cross Street: Ramsey/Ogemah/Cottag
Municipality District: Kawartha Lakes
Fronting On: East
Parcel Number: 631980202
Pool: None
Sewer: Septic
Lot Depth: 163.46 Feet
Lot Frontage: 127.63 Feet
Lot Irregularities: Irreg 163.46'X128.69'
Acres: .50-1.99
Zoning: Rr3
Waterfront: None
Water Body Name: Scugog
Water Body Type: Lake
Access To Property: Yr Rnd Municpal Rd
Easements Restrictions: Unknown
Water Features: Boat Launch
Water Features: Trent System
Rural Services: Garbage Pickup
Rural Services: Internet High Spd
Rural Services: Recycling Pckup
Rooms
Room details for 257 Washburn Island Road, Kawartha Lakes
| Type | Dimensions | Description |
|---|---|---|
| Living Main | 7.01 x 5.18 | Laminate, Sliding Doors, O/Looks Frontyard |
| Dining Main | 2.40 x 2.44 | Laminate |
| Kitchen Main | 2.74 x 2.44 | Laminate |
| Prim Bdrm Upper | 4.27 x 3.96 | Semi Ensuite, Closet, Laminate |
| 2nd Br Upper | 3.35 x 4.27 | Laminate, Closet |
| 3rd Br Upper | 3.50 x 4.27 | Laminate, Closet |
| Bathroom Upper | 2.34 x 3.96 | 4 Pc Bath |
| XXXXXXXX | XXX XX, XXXX |
XXXX XXX XXXX |
$XXX,XXX |
| XXX XX, XXXX |
XXXXXX XXX XXXX |
$XXX,XXX |
| XXXXXXXX XXXX | XXX XX, XXXX | $475,000 XXX XXXX |
| XXXXXXXX XXXXXX | XXX XX, XXXX | $499,900 XXX XXXX |

Dr George Hall Public School
Elementary: PublicCartwright Central Public School
Elementary: PublicMariposa Elementary School
Elementary: PublicSt. Dominic Catholic Elementary School
Elementary: CatholicS A Cawker Public School
Elementary: PublicR H Cornish Public School
Elementary: PublicSt. Thomas Aquinas Catholic Secondary School
Secondary: CatholicLindsay Collegiate and Vocational Institute
Secondary: PublicBrooklin High School
Secondary: PublicI E Weldon Secondary School
Secondary: PublicPort Perry High School
Secondary: PublicMaxwell Heights Secondary School
Secondary: Public

