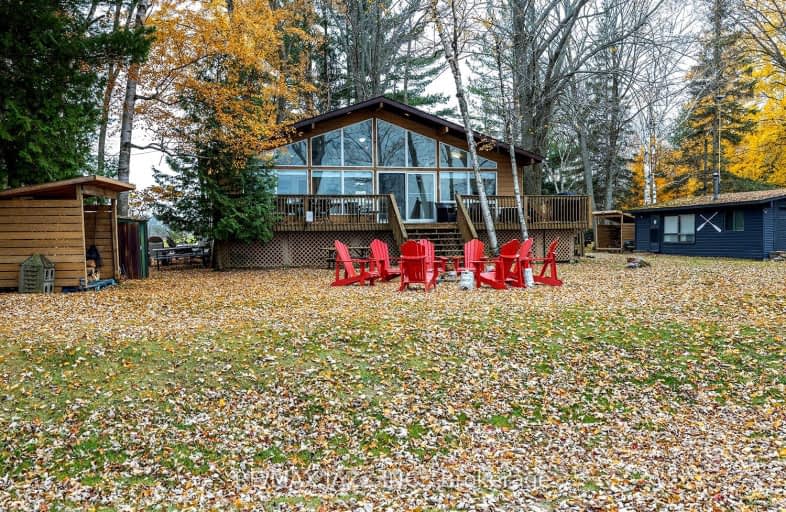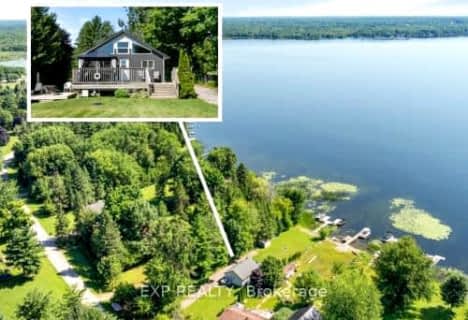Car-Dependent
- Almost all errands require a car.
0
/100
Somewhat Bikeable
- Most errands require a car.
26
/100

Foley Catholic School
Elementary: Catholic
13.33 km
Thorah Central Public School
Elementary: Public
25.49 km
Brechin Public School
Elementary: Public
13.64 km
Rama Central Public School
Elementary: Public
14.59 km
Uptergrove Public School
Elementary: Public
15.81 km
Lady Mackenzie Public School
Elementary: Public
20.71 km
Orillia Campus
Secondary: Public
24.07 km
Gravenhurst High School
Secondary: Public
34.48 km
Brock High School
Secondary: Public
35.85 km
Patrick Fogarty Secondary School
Secondary: Catholic
24.60 km
Twin Lakes Secondary School
Secondary: Public
25.63 km
Orillia Secondary School
Secondary: Public
25.10 km




