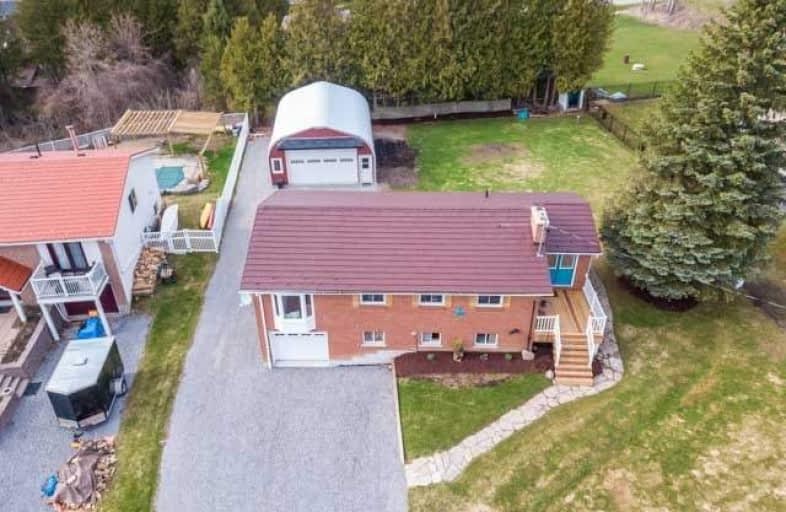Sold on Sep 25, 2019
Note: Property is not currently for sale or for rent.

-
Type: Detached
-
Style: Bungalow
-
Lot Size: 98 x 154.3 Feet
-
Age: No Data
-
Taxes: $2,891 per year
-
Days on Site: 62 Days
-
Added: Sep 26, 2019 (2 months on market)
-
Updated:
-
Last Checked: 2 months ago
-
MLS®#: X4529639
-
Listed By: Re/max all-stars realty inc., brokerage
Wow! Do Not Miss This One!All Brick Bungalow With Open Concept Kitchen,Dining Area,With Quartz Counters,Backsplash,Fresh Decor.Redesigned Main Floor With 2 Br's-Massive Mbr With Wall To Wall Double Closets;Finished W/O Basement With Fr, Extra Kitchen & Bedroom,In-Law Suite Potential; Direct Access To Workshop/Garage;Freshly Painted & Decorated-Move Right In & Enjoy! Metal Roof With 25 Yr Guarantee
Extras
4 Car Newly Built 25'X30' Insulated Shop,Propane Heat,Led Lights,Concrete Floor!Perfect For The Hobbyist,Workshop Storage Or Just A Shop!Incl:All Appliances,Blinds,Lights,Hwt(O);Excl:Drapes,Kitchen Star Light,Ro Filter;Hot Tub
Property Details
Facts for 26 Rosies Road, Kawartha Lakes
Status
Days on Market: 62
Last Status: Sold
Sold Date: Sep 25, 2019
Closed Date: Nov 29, 2019
Expiry Date: Sep 30, 2019
Sold Price: $493,500
Unavailable Date: Sep 25, 2019
Input Date: Jul 26, 2019
Property
Status: Sale
Property Type: Detached
Style: Bungalow
Area: Kawartha Lakes
Community: Little Britain
Availability Date: Tba
Inside
Bedrooms: 3
Bedrooms Plus: 1
Bathrooms: 2
Kitchens: 1
Kitchens Plus: 1
Rooms: 6
Den/Family Room: No
Air Conditioning: Central Air
Fireplace: Yes
Laundry Level: Lower
Central Vacuum: N
Washrooms: 2
Utilities
Electricity: Yes
Gas: No
Telephone: Yes
Building
Basement: Fin W/O
Basement 2: Finished
Heat Type: Forced Air
Heat Source: Propane
Exterior: Brick
Water Supply Type: Drilled Well
Water Supply: Well
Special Designation: Unknown
Other Structures: Workshop
Parking
Driveway: Private
Garage Spaces: 4
Garage Type: Detached
Covered Parking Spaces: 8
Total Parking Spaces: 12
Fees
Tax Year: 2018
Tax Legal Description: Conc D,Part Lot 14,Plan 395 Lot 11 **
Taxes: $2,891
Highlights
Feature: Lake/Pond
Feature: School Bus Route
Land
Cross Street: Ramsay/Ogemah/Washbu
Municipality District: Kawartha Lakes
Fronting On: North
Parcel Number: 631980688
Pool: None
Sewer: Septic
Lot Depth: 154.3 Feet
Lot Frontage: 98 Feet
Acres: < .50
Additional Media
- Virtual Tour: https://maddoxmedia.ca/26-rosies-dr-kawartha-lakes/
Rooms
Room details for 26 Rosies Road, Kawartha Lakes
| Type | Dimensions | Description |
|---|---|---|
| Foyer Main | 3.12 x 2.64 | Closet, Updated |
| Kitchen Main | 2.93 x 3.78 | Updated, Combined W/Dining, Quartz Counter |
| Dining Main | 4.29 x 3.78 | Laminate, Combined W/Kitchen |
| Living Main | 4.47 x 2.89 | O/Looks Dining, Laminate |
| Master Main | 4.67 x 3.19 | Laminate, Double Closet |
| 2nd Br Main | 2.69 x 3.22 | Laminate, Closet |
| 3rd Br Main | 3.00 x 2.69 | Closet, Laminate |
| Laundry Lower | 2.55 x 2.85 | W/O To Yard, Fireplace |
| Family Lower | 7.65 x 6.97 | Closet |
| 4th Br Lower | 3.41 x 2.59 |
| XXXXXXXX | XXX XX, XXXX |
XXXX XXX XXXX |
$XXX,XXX |
| XXX XX, XXXX |
XXXXXX XXX XXXX |
$XXX,XXX | |
| XXXXXXXX | XXX XX, XXXX |
XXXXXXX XXX XXXX |
|
| XXX XX, XXXX |
XXXXXX XXX XXXX |
$XXX,XXX | |
| XXXXXXXX | XXX XX, XXXX |
XXXX XXX XXXX |
$XXX,XXX |
| XXX XX, XXXX |
XXXXXX XXX XXXX |
$XXX,XXX |
| XXXXXXXX XXXX | XXX XX, XXXX | $493,500 XXX XXXX |
| XXXXXXXX XXXXXX | XXX XX, XXXX | $499,999 XXX XXXX |
| XXXXXXXX XXXXXXX | XXX XX, XXXX | XXX XXXX |
| XXXXXXXX XXXXXX | XXX XX, XXXX | $499,999 XXX XXXX |
| XXXXXXXX XXXX | XXX XX, XXXX | $430,000 XXX XXXX |
| XXXXXXXX XXXXXX | XXX XX, XXXX | $459,900 XXX XXXX |

Good Shepherd Catholic School
Elementary: CatholicDr George Hall Public School
Elementary: PublicCartwright Central Public School
Elementary: PublicMariposa Elementary School
Elementary: PublicS A Cawker Public School
Elementary: PublicR H Cornish Public School
Elementary: PublicSt. Thomas Aquinas Catholic Secondary School
Secondary: CatholicLindsay Collegiate and Vocational Institute
Secondary: PublicBrooklin High School
Secondary: PublicI E Weldon Secondary School
Secondary: PublicPort Perry High School
Secondary: PublicMaxwell Heights Secondary School
Secondary: Public

