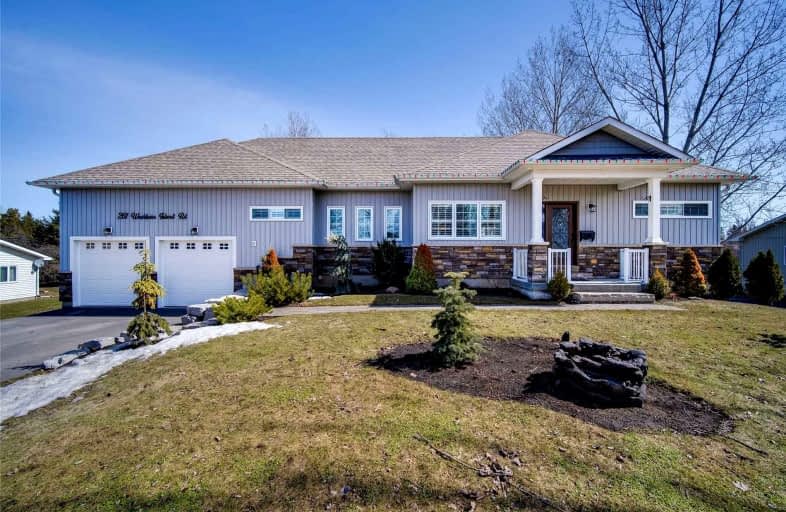

Dr George Hall Public School
Elementary: PublicCartwright Central Public School
Elementary: PublicMariposa Elementary School
Elementary: PublicSt. Dominic Catholic Elementary School
Elementary: CatholicS A Cawker Public School
Elementary: PublicR H Cornish Public School
Elementary: PublicSt. Thomas Aquinas Catholic Secondary School
Secondary: CatholicLindsay Collegiate and Vocational Institute
Secondary: PublicBrooklin High School
Secondary: PublicI E Weldon Secondary School
Secondary: PublicPort Perry High School
Secondary: PublicMaxwell Heights Secondary School
Secondary: Public- 2 bath
- 3 bed
- 1500 sqft
74 Shelley Drive, Kawartha Lakes, Ontario • K0M 2C0 • Rural Mariposa
- 2 bath
- 3 bed
- 1500 sqft
22 Lakeview Boulevard, Kawartha Lakes, Ontario • K0M 2C0 • Little Britain





