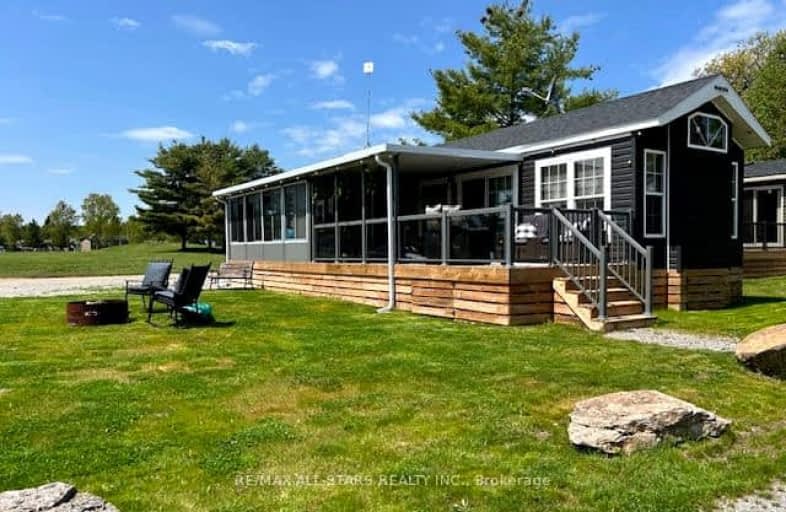Car-Dependent
- Almost all errands require a car.
0
/100
Somewhat Bikeable
- Most errands require a car.
26
/100

Foley Catholic School
Elementary: Catholic
21.26 km
Brechin Public School
Elementary: Public
21.82 km
Ridgewood Public School
Elementary: Public
12.46 km
Woodville Elementary School
Elementary: Public
29.90 km
Lady Mackenzie Public School
Elementary: Public
15.10 km
Langton Public School
Elementary: Public
24.38 km
Orillia Campus
Secondary: Public
36.88 km
St. Thomas Aquinas Catholic Secondary School
Secondary: Catholic
40.88 km
Brock High School
Secondary: Public
36.70 km
Fenelon Falls Secondary School
Secondary: Public
22.86 km
Lindsay Collegiate and Vocational Institute
Secondary: Public
38.49 km
I E Weldon Secondary School
Secondary: Public
39.03 km
-
Garnet Graham Beach Park
Fenelon Falls ON K0M 1N0 22.21km -
Austin Sawmill Heritage Park
Kinmount ON 27.49km
-
CIBC
2 Albert St, Coboconk ON K0M 1K0 12.77km -
TD Bank Financial Group
49 Colbourne St, Fenelon Falls ON K0M 1N0 22.66km -
BMO Bank of Montreal
39 Colborne St, Fenelon Falls ON K0M 1N0 22.67km



