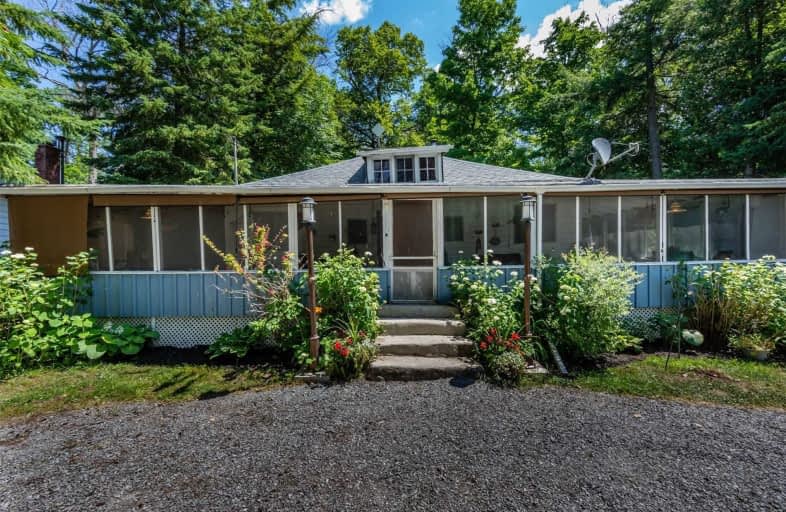Sold on Jul 17, 2020
Note: Property is not currently for sale or for rent.

-
Type: Detached
-
Style: Bungalow
-
Size: 700 sqft
-
Lot Size: 66 x 103 Feet
-
Age: No Data
-
Taxes: $867 per year
-
Days on Site: 10 Days
-
Added: Jul 07, 2020 (1 week on market)
-
Updated:
-
Last Checked: 2 months ago
-
MLS®#: X4820804
-
Listed By: Royale town and country realty inc., brokerage
Adorable - Affordable True Cottage! Welcome Back To Yesteryear...When A Cottage Was A Cottage! This 3 Season, Turnkey Cottage W.4 Bdrm/1Bath Gives You The Feeling Of What A True Cottage Is. Steps To Sturgeon & All The Waterfront Amenities. Relax In A Beautifully Enclosed Wrap-Around Porch W.Tiki Bar. Great Open Concept Living/Dining W. Wood Fp & Cathedral Beamed Ceilings. Each Bdrm W.Wo To Porch. Step Back In Time & Create Lifetime Memories In The Kawarthas!
Extras
Incl: Microwave, Refrigerator, Stove, Smoke Detector Bar Fridge, Log Splitter. *Most Furniture Will Be Staying* Excl: See *Exclusion List* Attached To Documents. All Personal Effects.
Property Details
Facts for 266 Pleasant Point Road, Kawartha Lakes
Status
Days on Market: 10
Last Status: Sold
Sold Date: Jul 17, 2020
Closed Date: Aug 05, 2020
Expiry Date: Oct 07, 2020
Sold Price: $235,000
Unavailable Date: Jul 17, 2020
Input Date: Jul 07, 2020
Property
Status: Sale
Property Type: Detached
Style: Bungalow
Size (sq ft): 700
Area: Kawartha Lakes
Community: Lindsay
Availability Date: Tbd
Inside
Bedrooms: 4
Bathrooms: 1
Kitchens: 1
Rooms: 7
Den/Family Room: No
Air Conditioning: Wall Unit
Fireplace: Yes
Washrooms: 1
Building
Basement: None
Heat Type: Forced Air
Heat Source: Wood
Exterior: Wood
Water Supply Type: Artesian Wel
Water Supply: Well
Special Designation: Unknown
Other Structures: Garden Shed
Parking
Driveway: Private
Garage Type: None
Covered Parking Spaces: 8
Total Parking Spaces: 8
Fees
Tax Year: 2020
Tax Legal Description: Con 10 Pt Lt8 Plan 139, Lot 3; City Of Kaw Lakes
Taxes: $867
Highlights
Feature: Lake Access
Feature: Level
Feature: Park
Feature: School Bus Route
Land
Cross Street: Hwy 36/Pleasant Poin
Municipality District: Kawartha Lakes
Fronting On: East
Parcel Number: 632750134
Pool: None
Sewer: Septic
Lot Depth: 103 Feet
Lot Frontage: 66 Feet
Zoning: Rr3
Access To Property: Yr Rnd Municpal Rd
Rural Services: Electrical
Rural Services: Internet High Spd
Rural Services: Telephone
Additional Media
- Virtual Tour: https://youtu.be/PU0udgdZfbY
Rooms
Room details for 266 Pleasant Point Road, Kawartha Lakes
| Type | Dimensions | Description |
|---|---|---|
| Living Main | 13.00 x 27.60 | Cathedral Ceiling, Open Concept, Combined W/Dining |
| Dining Main | - | Cathedral Ceiling, Open Concept, Wood Stove |
| Kitchen Main | 7.80 x 16.10 | |
| Master Main | 8.60 x 9.20 | W/O To Porch |
| 2nd Br Main | 8.40 x 9.40 | W/O To Porch |
| 3rd Br Main | 8.40 x 9.00 | W/O To Porch |
| 4th Br Main | 8.20 x 9.00 | W/O To Porch |

| XXXXXXXX | XXX XX, XXXX |
XXXX XXX XXXX |
$XXX,XXX |
| XXX XX, XXXX |
XXXXXX XXX XXXX |
$XXX,XXX | |
| XXXXXXXX | XXX XX, XXXX |
XXXXXXX XXX XXXX |
|
| XXX XX, XXXX |
XXXXXX XXX XXXX |
$XXX,XXX |
| XXXXXXXX XXXX | XXX XX, XXXX | $235,000 XXX XXXX |
| XXXXXXXX XXXXXX | XXX XX, XXXX | $234,900 XXX XXXX |
| XXXXXXXX XXXXXXX | XXX XX, XXXX | XXX XXXX |
| XXXXXXXX XXXXXX | XXX XX, XXXX | $199,900 XXX XXXX |

St. Mary Catholic Elementary School
Elementary: CatholicFenelon Twp Public School
Elementary: PublicQueen Victoria Public School
Elementary: PublicSt. John Paul II Catholic Elementary School
Elementary: CatholicDunsford District Elementary School
Elementary: PublicLangton Public School
Elementary: PublicÉSC Monseigneur-Jamot
Secondary: CatholicSt. Thomas Aquinas Catholic Secondary School
Secondary: CatholicFenelon Falls Secondary School
Secondary: PublicCrestwood Secondary School
Secondary: PublicLindsay Collegiate and Vocational Institute
Secondary: PublicI E Weldon Secondary School
Secondary: Public
