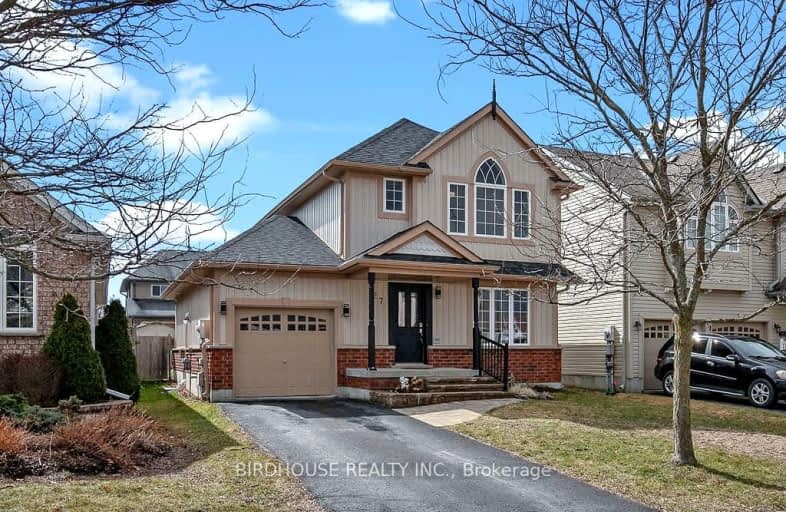
Somewhat Walkable
- Some errands can be accomplished on foot.
Bikeable
- Some errands can be accomplished on bike.

King Albert Public School
Elementary: PublicAlexandra Public School
Elementary: PublicCentral Senior School
Elementary: PublicParkview Public School
Elementary: PublicSt. Dominic Catholic Elementary School
Elementary: CatholicLeslie Frost Public School
Elementary: PublicSt. Thomas Aquinas Catholic Secondary School
Secondary: CatholicBrock High School
Secondary: PublicFenelon Falls Secondary School
Secondary: PublicLindsay Collegiate and Vocational Institute
Secondary: PublicI E Weldon Secondary School
Secondary: PublicPort Perry High School
Secondary: Public-
Kelseys Original Roadhouse
330 Kent St W, Lindsay, ON K9V 4T7 0.47km -
The Grand Experience
177 Kent Street W, Lindsay, ON K9V 2Y7 1.4km -
One Eyed Jack Pub & Grill
171 Kent Street W, Lindsay, ON K9V 2Y7 1.39km
-
McDonald's
333 Kent Street, Lindsay, ON K9V 2Z7 0.38km -
Twisted Indian
370 Kent Street W, Unit 4, Lindsay, ON K9V 6G8 0.49km -
Kindred
148 Kent Street W, Lindsay, ON K9V 2Y4 1.46km
-
GoodLife Fitness
1154 Chemong Rd, Peterborough, ON K9H 7J6 32.98km -
Fit4less Peterborough
898 Monaghan Road, unit 3, Peterborough, ON K9J 1Y9 34.6km -
Young's Point Personal Training
2108 Nathaway Drive, Youngs Point, ON K0L 3G0 44.17km
-
Axis Pharmacy
189 Kent Street W, Lindsay, ON K9V 5G6 1.32km -
Fisher's Your Independent Grocer
30 Beaver Avenue, Beaverton, ON L0K 1A0 30.75km -
Millbrook Pharmacy
8 King E, Millbrook, ON L0A 1G0 32.76km
-
A&W
363 Kent Street West, Kawartha Lakes Centre, Lindsay, ON K9V 2Z7 0.36km -
McDonald's
333 Kent Street, Lindsay, ON K9V 2Z7 0.38km -
Wendy's
329 Kent Street West, Lindsay, ON K9V 2Z7 0.39km
-
Kawartha Lakes Centre
363 Kent Street W, Lindsay, ON K9V 2Z7 0.38km -
Lindsay Square Mall
401 Kent Street W, Lindsay, ON K9V 4Z1 0.48km -
Canadian Tire
377 Kent Street W, Lindsay, ON K9V 2Z7 0.41km
-
Food Basics
363 Kent Street W, Lindsay, ON K9V 2Z7 0.36km -
M&M Food Market
370 Kent Street W, Lindsay, ON K9V 6G8 0.43km -
Loblaws
400 Kent Street W, Lindsay, ON K9V 6K3 0.54km
-
Liquor Control Board of Ontario
879 Lansdowne Street W, Peterborough, ON K9J 1Z5 33.76km -
The Beer Store
570 Lansdowne Street W, Peterborough, ON K9J 1Y9 34.56km -
The Beer Store
200 Ritson Road N, Oshawa, ON L1H 5J8 49.89km
-
Country Hearth & Chimney
7650 County Road 2, RR4, Cobourg, ON K9A 4J7 60.68km -
Toronto Home Comfort
2300 Lawrence Avenue E, Unit 31, Toronto, ON M1P 2R2 78.63km -
The Fireside Group
71 Adesso Drive, Unit 2, Vaughan, ON L4K 3C7 88.53km
-
Century Theatre
141 Kent Street W, Lindsay, ON K9V 2Y5 1.51km -
Lindsay Drive In
229 Pigeon Lake Road, Lindsay, ON K9V 4R6 5.33km -
Roxy Theatres
46 Brock Street W, Uxbridge, ON L9P 1P3 39.54km
-
Scugog Memorial Public Library
231 Water Street, Port Perry, ON L9L 1A8 30.66km -
Peterborough Public Library
345 Aylmer Street N, Peterborough, ON K9H 3V7 34.6km -
Uxbridge Public Library
9 Toronto Street S, Uxbridge, ON L9P 1P3 39.6km
-
Ross Memorial Hospital
10 Angeline Street N, Lindsay, ON K9V 4M8 0.68km -
Peterborough Regional Health Centre
1 Hospital Drive, Peterborough, ON K9J 7C6 32.91km -
Lakeridge Health
47 Liberty Street S, Bowmanville, ON L1C 2N4 49.13km
-
Elgin Park
Lindsay ON 1.71km -
Lindsay Memorial Park
Lindsay ON 1.89km -
Old Mill Park
16 Kent St W, Lindsay ON K9V 2Y1 1.96km
-
Scotiabank
363 Kent St W, Lindsay ON K9V 2Z7 0.21km -
BMO Bank of Montreal
401 Kent St W, Lindsay ON K9V 4Z1 0.45km -
CIBC
433 Kent St W, Lindsay ON K9V 6C3 0.77km
- 2 bath
- 5 bed
- 1500 sqft
21 Sussex Street North, Kawartha Lakes, Ontario • K9V 4H3 • Lindsay
- 2 bath
- 4 bed
- 1500 sqft
96 Lindsay Street South, Kawartha Lakes, Ontario • K9V 2M6 • Lindsay
- 2 bath
- 3 bed
- 1100 sqft
113 Durham Street West, Kawartha Lakes, Ontario • K9V 2R3 • Lindsay













