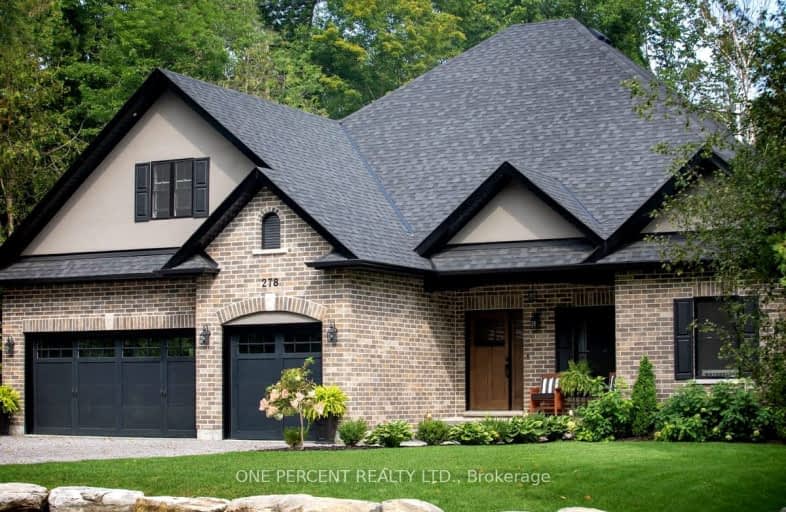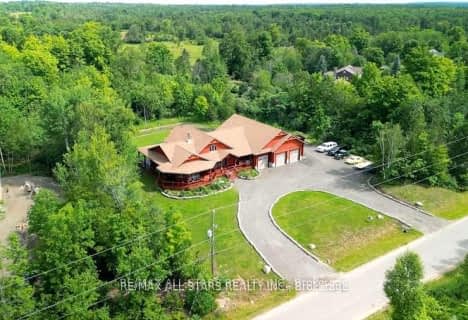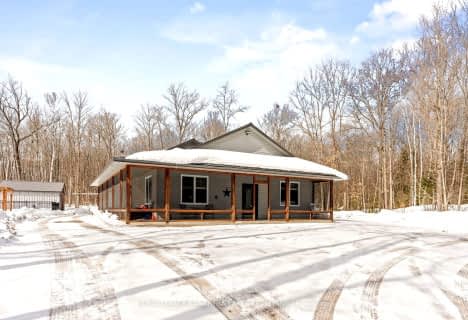Car-Dependent
- Almost all errands require a car.
Somewhat Bikeable
- Most errands require a car.

Buckhorn Public School
Elementary: PublicSt. Luke Catholic Elementary School
Elementary: CatholicDunsford District Elementary School
Elementary: PublicSt. Martin Catholic Elementary School
Elementary: CatholicBobcaygeon Public School
Elementary: PublicLangton Public School
Elementary: PublicSt. Thomas Aquinas Catholic Secondary School
Secondary: CatholicFenelon Falls Secondary School
Secondary: PublicCrestwood Secondary School
Secondary: PublicLindsay Collegiate and Vocational Institute
Secondary: PublicSt. Peter Catholic Secondary School
Secondary: CatholicI E Weldon Secondary School
Secondary: Public-
The Bobcaygeon Inn
31 Main St, Bobcaygeon, ON K0M 1A0 1.6km -
Wing House
83 Bolton Street, Bobcaygeon, ON K0M 1A0 1.78km -
The Olde Ice House Restaurant
1936 Lakehurst Road, Galway-Cavendish and Harvey, ON K0L 1R0 15.75km
-
Kawartha Coffee
58 Bolton St, Bobcaygeon, ON K0M 1A0 1.72km -
Wheatsheaf Cafe
79 Bolton Street Bobcaygeon, Kawartha Lakes, ON K0M 1A0 1.74km -
72 Bolton Sports Cafe
72 Bolton Street, Kawartha Lakes, ON K0M 1A0 1.77km
-
Young's Point Personal Training
2108 Nathaway Drive, Youngs Point, ON K0L 3G0 24.24km -
GoodLife Fitness
1154 Chemong Rd, Peterborough, ON K9H 7J6 28.65km -
Fit4less Peterborough
898 Monaghan Road, unit 3, Peterborough, ON K9J 1Y9 33.13km
-
Coby Pharmacy
6662 Highway 35, Coboconk, ON K0M 1K0 24.5km -
Axis Pharmacy
189 Kent Street W, Lindsay, ON K9V 5G6 27.35km -
Rexall Drug Store
1154 Chemong Road, Peterborough, ON K9H 7J6 28.74km
-
Grill on the Gull
115 Main Street, Minden, ON K0M 2K0 1.33km -
Rileys Bar + Grill
50 Canal Street E, Bobcaygeon, ON K0M 1A0 1.48km -
The Full Cup
48 Main Street, Kawartha Lakes, ON K0M 1A0 1.58km
-
Kawartha Lakes Centre
363 Kent Street W, Lindsay, ON K9V 2Z7 28.4km -
Lindsay Square Mall
401 Kent Street W, Lindsay, ON K9V 4Z1 28.62km -
Peterborough Square
360 George Street N, Peterborough, ON K9H 7E7 31.85km
-
Strang's Valu-Mart
101 E St S, Bobcaygeon, ON K0M 1A0 1.46km -
John's valu-mart
Bridgenorth Plaza, 871 Ward Street, Bridgenorth, ON K0L 1H0 21.76km -
Foodland
1 Queen, Harcourt, ON K0L 2H0 24.81km
-
The Beer Store
570 Lansdowne Street W, Peterborough, ON K9J 1Y9 33.2km -
Liquor Control Board of Ontario
879 Lansdowne Street W, Peterborough, ON K9J 1Z5 33.12km -
LCBO
30 Ottawa Street, Havelock, ON K0L 1Z0 52.32km
-
Boyer Ford Lincoln
3284 County Road 36, Bobcaygeon, ON K0M 1A0 3.47km -
Quarter Mile Starting Gate
1406 Mississauga Street Rollies Point Road, Curve Lake, ON K0L 1R0 15.37km -
Buckhorn Garage
3192 Buckhorn Road, Buckhorn, ON K0L 1J0 15.61km
-
Lindsay Drive In
229 Pigeon Lake Road, Lindsay, ON K9V 4R6 24.08km -
Century Theatre
141 Kent Street W, Lindsay, ON K9V 2Y5 27.18km -
Highlands Cinemas and Movie Museum
4131 Kawartha Lakes County Road 121, Kinmount, ON K0M 2A0 28.18km
-
Peterborough Public Library
345 Aylmer Street N, Peterborough, ON K9H 3V7 31.71km -
Scugog Memorial Public Library
231 Water Street, Port Perry, ON L9L 1A8 59.06km -
Uxbridge Public Library
9 Toronto Street S, Uxbridge, ON L9P 1P3 67.97km
-
Ross Memorial Hospital
10 Angeline Street N, Lindsay, ON K9V 4M8 27.94km -
Peterborough Regional Health Centre
1 Hospital Drive, Peterborough, ON K9J 7C6 31.18km -
Northumberland Hills Hospital
1000 Depalma Drive, Cobourg, ON K9A 5W6 68.72km
-
Riverview Park
Bobcaygeon ON 1.99km -
Bobcaygeon Agriculture Park
Mansfield St, Bobcaygeon ON K0M 1A0 2.11km -
Garnet Graham Beach Park
Fenelon Falls ON K0M 1N0 16.8km
-
BMO Bank of Montreal
75 Bolton St, Bobcaygeon ON K0M 1A0 1.77km -
CIBC
93 Bolton St, Bobcaygeon ON K0M 1A0 1.79km -
BMO Bank of Montreal
1024 Mississauga St, Curve Lake ON K0L 1R0 15.56km
- 3 bath
- 3 bed
- 3000 sqft
177 Ellwood Crescent, Galway-Cavendish and Harvey, Ontario • K0M 1A0 • Rural Galway-Cavendish and Harvey
- 3 bath
- 4 bed
- 2000 sqft
91 Riverside Drive, Kawartha Lakes, Ontario • K0M 1A0 • Bobcaygeon
- 3 bath
- 3 bed
- 2000 sqft
Lot 21 Ellwood Crescent, Galway-Cavendish and Harvey, Ontario • K0M 1A0 • Rural Galway-Cavendish and Harvey
- 3 bath
- 4 bed
- 1500 sqft
4 Olde Forest Lane, Kawartha Lakes, Ontario • K0M 1A0 • Bobcaygeon
- 3 bath
- 3 bed
- 1500 sqft
44 Moon Line Road North, Trent Lakes, Ontario • K0M 1A0 • Trent Lakes








