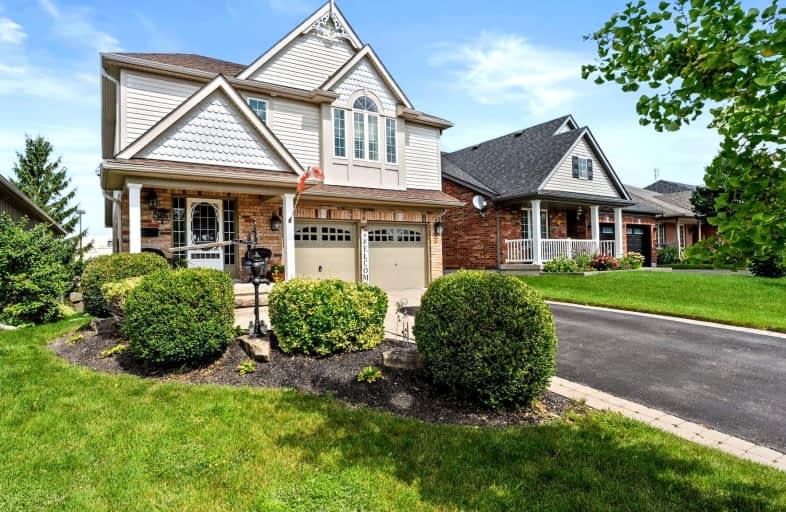Car-Dependent
- Almost all errands require a car.
Bikeable
- Some errands can be accomplished on bike.

King Albert Public School
Elementary: PublicAlexandra Public School
Elementary: PublicCentral Senior School
Elementary: PublicParkview Public School
Elementary: PublicSt. Dominic Catholic Elementary School
Elementary: CatholicLeslie Frost Public School
Elementary: PublicSt. Thomas Aquinas Catholic Secondary School
Secondary: CatholicBrock High School
Secondary: PublicFenelon Falls Secondary School
Secondary: PublicLindsay Collegiate and Vocational Institute
Secondary: PublicI E Weldon Secondary School
Secondary: PublicPort Perry High School
Secondary: Public-
Elgin Park
Lindsay ON 1.6km -
Northlin Park
Lindsay ON 1.92km -
Old Mill Park
16 Kent St W, Lindsay ON K9V 2Y1 1.93km
-
Scotiabank
363 Kent St W, Lindsay ON K9V 2Z7 0.1km -
Laurentian Bank of Canada
401 Kent St W, Lindsay ON K9V 4Z1 0.34km -
BMO Bank of Montreal
401 Kent St W, Lindsay ON K9V 4Z1 0.4km
- 2 bath
- 5 bed
- 1500 sqft
21 Sussex Street North, Kawartha Lakes, Ontario • K9V 4H3 • Lindsay














