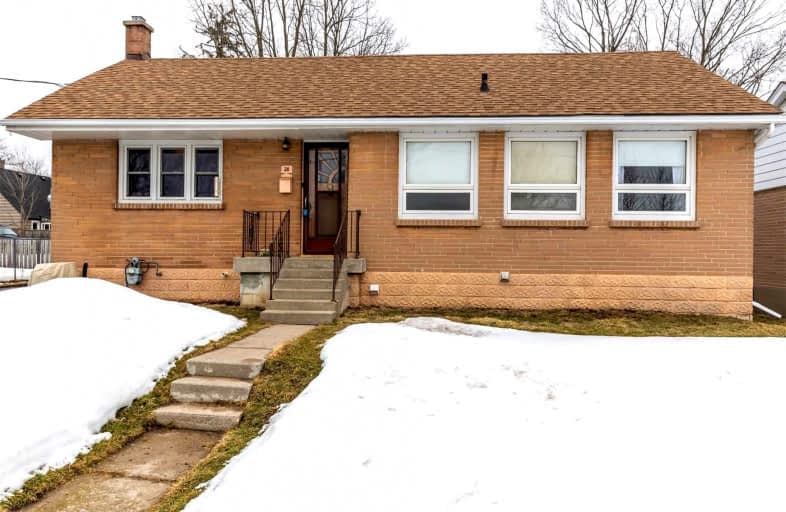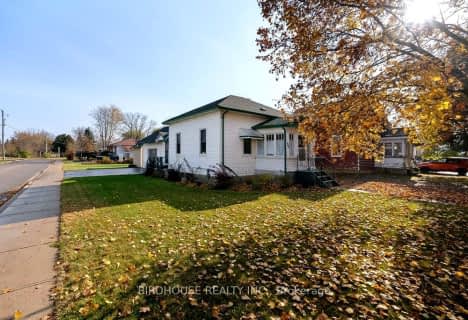
King Albert Public School
Elementary: PublicAlexandra Public School
Elementary: PublicCentral Senior School
Elementary: PublicParkview Public School
Elementary: PublicSt. Dominic Catholic Elementary School
Elementary: CatholicLeslie Frost Public School
Elementary: PublicSt. Thomas Aquinas Catholic Secondary School
Secondary: CatholicBrock High School
Secondary: PublicFenelon Falls Secondary School
Secondary: PublicLindsay Collegiate and Vocational Institute
Secondary: PublicI E Weldon Secondary School
Secondary: PublicPort Perry High School
Secondary: Public- 1 bath
- 4 bed
- 1100 sqft
205 William Street North, Kawartha Lakes, Ontario • K9V 4B8 • Lindsay
- 1 bath
- 2 bed
- 700 sqft
72 Cambridge Street South, Kawartha Lakes, Ontario • K9V 3C5 • Lindsay
- 2 bath
- 4 bed
- 1500 sqft
96 Lindsay Street South, Kawartha Lakes, Ontario • K9V 2M6 • Lindsay
- 2 bath
- 3 bed
- 1100 sqft
113 Durham Street West, Kawartha Lakes, Ontario • K9V 2R3 • Lindsay
- 2 bath
- 4 bed
- 1500 sqft
48 Cambridge Street South, Kawartha Lakes, Ontario • K9V 3B8 • Lindsay














