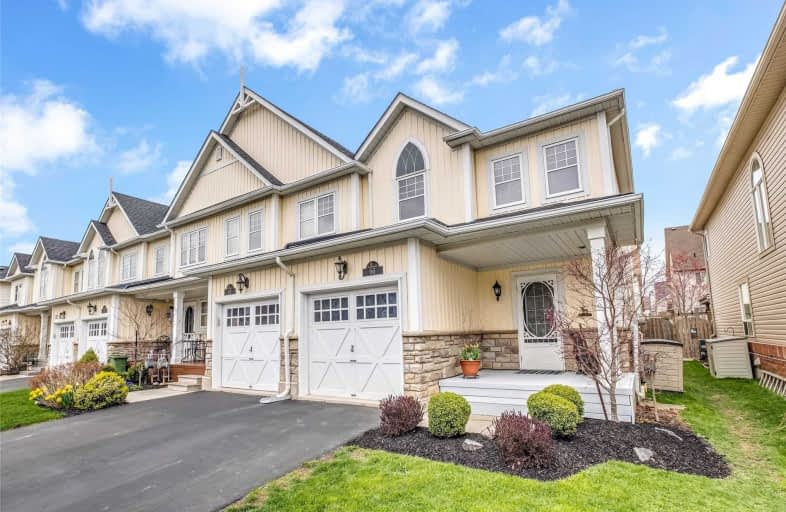
Brant Hills Public School
Elementary: Public
3.63 km
St. Thomas Catholic Elementary School
Elementary: Catholic
1.89 km
Mary Hopkins Public School
Elementary: Public
1.55 km
Allan A Greenleaf Elementary
Elementary: Public
2.60 km
Guardian Angels Catholic Elementary School
Elementary: Catholic
2.66 km
Guy B Brown Elementary Public School
Elementary: Public
2.87 km
Thomas Merton Catholic Secondary School
Secondary: Catholic
6.09 km
Aldershot High School
Secondary: Public
5.19 km
Burlington Central High School
Secondary: Public
6.35 km
M M Robinson High School
Secondary: Public
5.03 km
Notre Dame Roman Catholic Secondary School
Secondary: Catholic
5.49 km
Waterdown District High School
Secondary: Public
2.68 km








