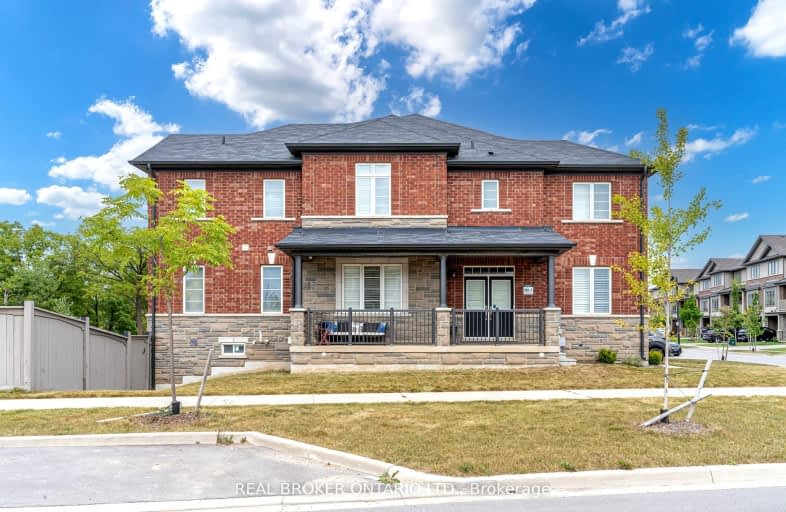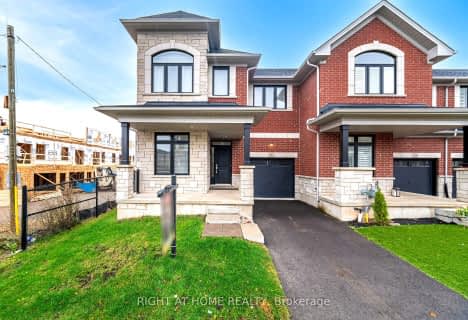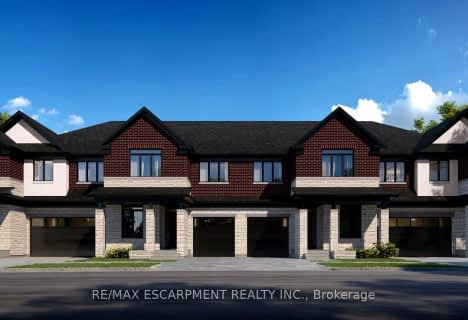Car-Dependent
- Almost all errands require a car.
No Nearby Transit
- Almost all errands require a car.
Somewhat Bikeable
- Most errands require a car.

Brant Hills Public School
Elementary: PublicSt. Thomas Catholic Elementary School
Elementary: CatholicMary Hopkins Public School
Elementary: PublicSt Marks Separate School
Elementary: CatholicAllan A Greenleaf Elementary
Elementary: PublicGuy B Brown Elementary Public School
Elementary: PublicThomas Merton Catholic Secondary School
Secondary: CatholicAldershot High School
Secondary: PublicBurlington Central High School
Secondary: PublicM M Robinson High School
Secondary: PublicNotre Dame Roman Catholic Secondary School
Secondary: CatholicWaterdown District High School
Secondary: Public-
Waterdown Memorial Park
Hamilton St N, Waterdown ON 2.25km -
Kerns Park
1801 Kerns Rd, Burlington ON 2.8km -
Leash Free Park
Industrial Dr, Burlington ON 4.57km
-
TD Bank Financial Group
255 Dundas St E (Hamilton St N), Waterdown ON L8B 0E5 2.27km -
BMO Bank of Montreal
95 Dundas St E, Waterdown ON L9H 0C2 4.01km -
President's Choice Financial Pavilion and ATM
1059 Plains Rd E, Burlington ON L7T 4K1 4.02km
- 6 bath
- 5 bed
- 3000 sqft
45 Great Falls Boulevard, Hamilton, Ontario • L8B 1X8 • Waterdown















