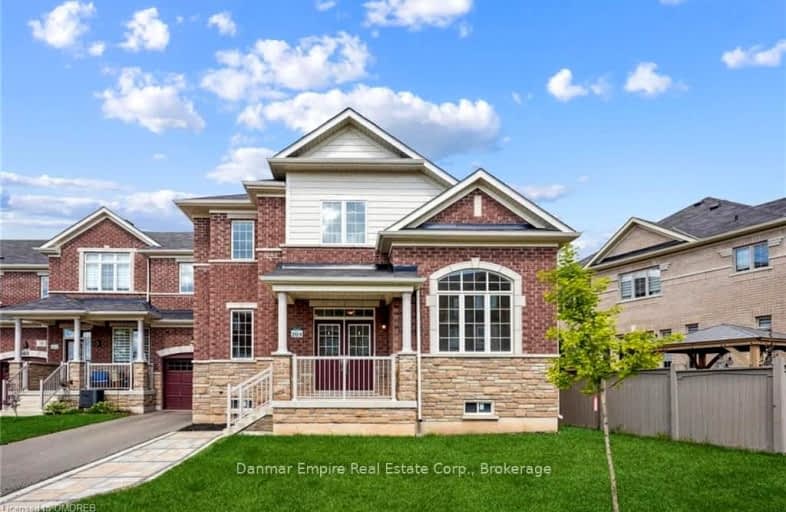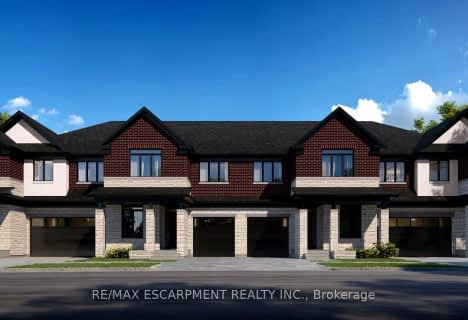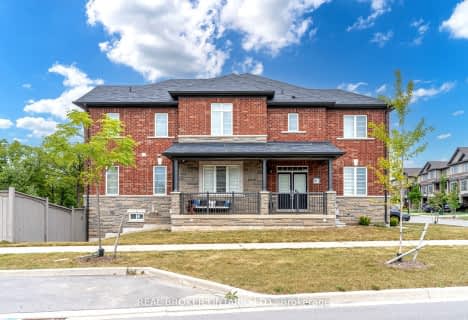Somewhat Walkable
- Some errands can be accomplished on foot.
Minimal Transit
- Almost all errands require a car.
Somewhat Bikeable
- Most errands require a car.

Aldershot Elementary School
Elementary: PublicSt. Thomas Catholic Elementary School
Elementary: CatholicMary Hopkins Public School
Elementary: PublicAllan A Greenleaf Elementary
Elementary: PublicGuardian Angels Catholic Elementary School
Elementary: CatholicGuy B Brown Elementary Public School
Elementary: PublicÉcole secondaire Georges-P-Vanier
Secondary: PublicThomas Merton Catholic Secondary School
Secondary: CatholicAldershot High School
Secondary: PublicM M Robinson High School
Secondary: PublicNotre Dame Roman Catholic Secondary School
Secondary: CatholicWaterdown District High School
Secondary: Public-
Kerns Park
1801 Kerns Rd, Burlington ON 3.39km -
Fairchild park
Fairchild Blvd, Burlington ON 3.63km -
Hidden Valley Park
1137 Hidden Valley Rd, Burlington ON L7P 0T5 4.06km
-
CoinFlip Bitcoin ATM
115 Hamilton St N, Waterdown ON L8B 1A8 1.78km -
TD Bank Financial Group
1235 Fairview St, Burlington ON L7S 2H9 5.14km -
Continental Currency Exchange Canada Ltd
900 Maple Ave (in Mapleview Centre), Burlington ON L7S 2J8 5.23km
- 6 bath
- 5 bed
- 3000 sqft
45 Great Falls Boulevard, Hamilton, Ontario • L8B 1X8 • Waterdown








