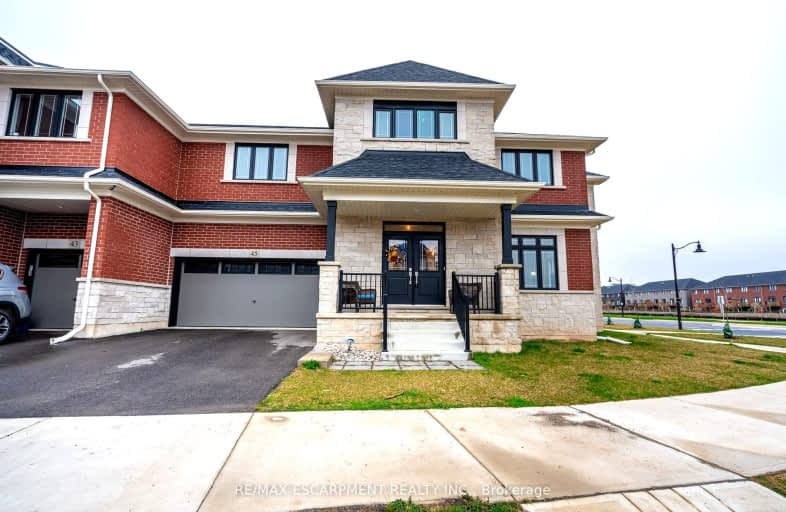Car-Dependent
- Almost all errands require a car.
Minimal Transit
- Almost all errands require a car.
Somewhat Bikeable
- Most errands require a car.

Aldershot Elementary School
Elementary: PublicSt. Thomas Catholic Elementary School
Elementary: CatholicMary Hopkins Public School
Elementary: PublicAllan A Greenleaf Elementary
Elementary: PublicGuardian Angels Catholic Elementary School
Elementary: CatholicGuy B Brown Elementary Public School
Elementary: PublicÉcole secondaire Georges-P-Vanier
Secondary: PublicThomas Merton Catholic Secondary School
Secondary: CatholicAldershot High School
Secondary: PublicM M Robinson High School
Secondary: PublicNotre Dame Roman Catholic Secondary School
Secondary: CatholicWaterdown District High School
Secondary: Public-
Kerncliff Park
2198 Kerns Rd, Burlington ON L7P 1P8 2.1km -
Kerns Park
1801 Kerns Rd, Burlington ON 3.23km -
Hidden Valley Park
1137 Hidden Valley Rd, Burlington ON L7P 0T5 3.59km
-
BMO Bank of Montreal
95 Dundas St E, Waterdown ON L9H 0C2 3.27km -
Scotiabank
3505 Upper Middle Rd, Dundas ON L0R 2H2 3.38km -
BMO Bank of Montreal
2201 Brant St, Burlington ON L7P 3N8 3.77km


