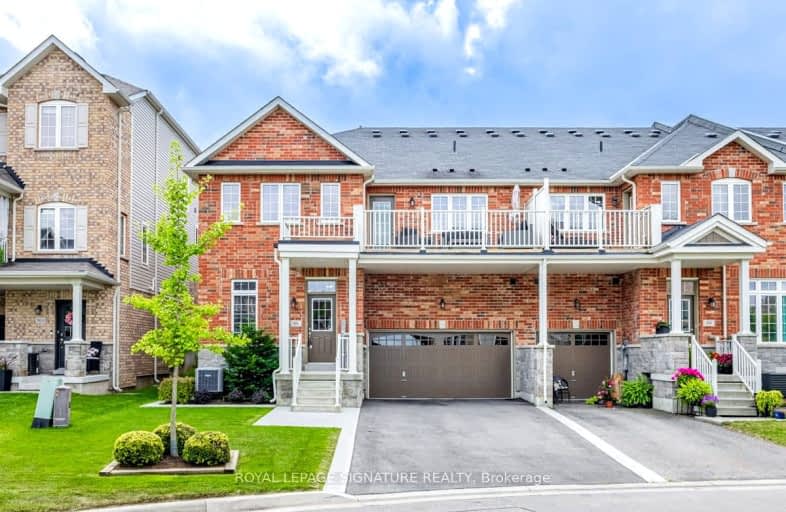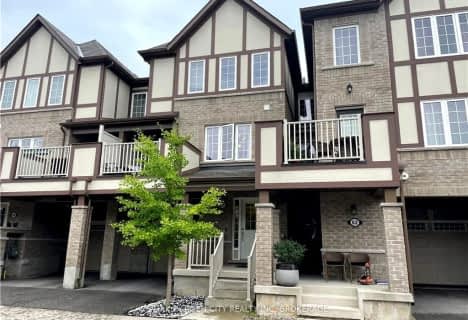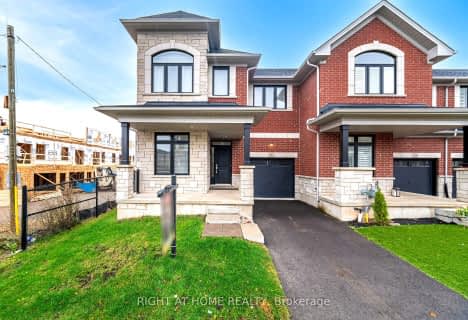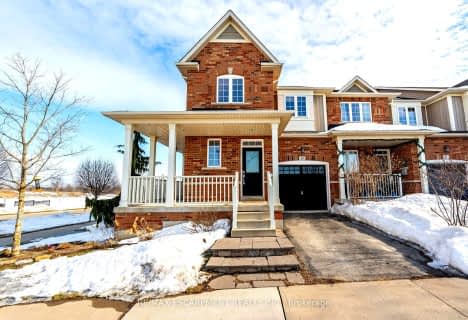Somewhat Walkable
- Some errands can be accomplished on foot.
Minimal Transit
- Almost all errands require a car.
Bikeable
- Some errands can be accomplished on bike.

Flamborough Centre School
Elementary: PublicSt. Thomas Catholic Elementary School
Elementary: CatholicMary Hopkins Public School
Elementary: PublicAllan A Greenleaf Elementary
Elementary: PublicGuardian Angels Catholic Elementary School
Elementary: CatholicGuy B Brown Elementary Public School
Elementary: PublicÉcole secondaire Georges-P-Vanier
Secondary: PublicAldershot High School
Secondary: PublicNotre Dame Roman Catholic Secondary School
Secondary: CatholicSir John A Macdonald Secondary School
Secondary: PublicWaterdown District High School
Secondary: PublicWestdale Secondary School
Secondary: Public-
Waterdown Memorial Park
Hamilton St N, Waterdown ON 0.52km -
Kerncliff Park
2198 Kerns Rd, Burlington ON L7P 1P8 4.01km -
Hidden Valley Park
1137 Hidden Valley Rd, Burlington ON L7P 0T5 5.12km
-
Scotiabank
76 Dundas St E, Hamilton ON L9H 0C2 2.48km -
Scotiabank
632 Plains Rd E, Burlington ON L7T 2E9 6.39km -
BMO Bank of Montreal
1331 Brant St, Burlington ON L7P 1X7 6.45km


















