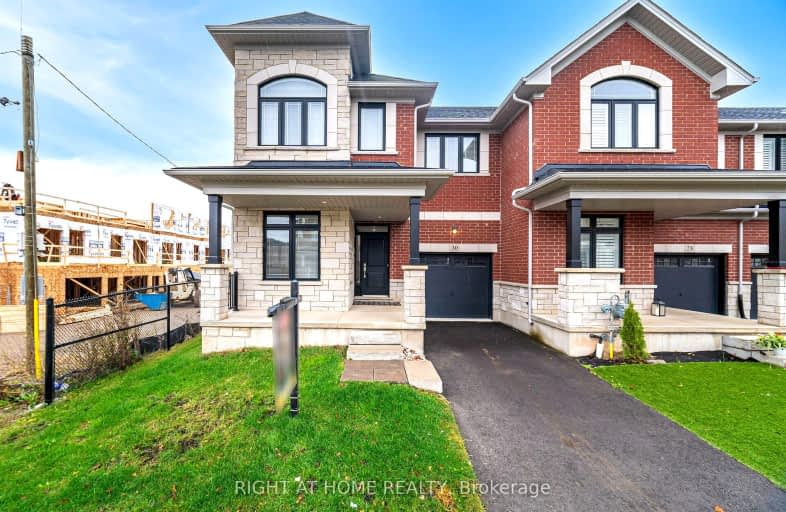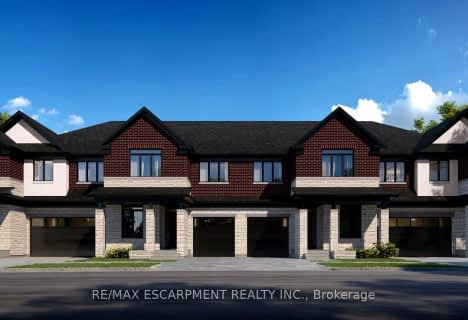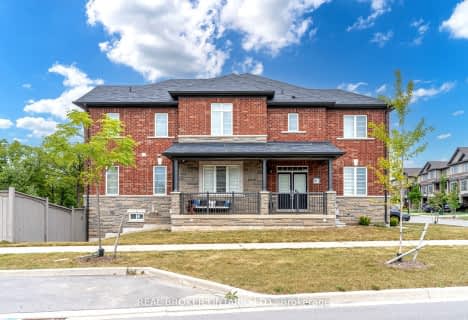Car-Dependent
- Almost all errands require a car.
Minimal Transit
- Almost all errands require a car.
Somewhat Bikeable
- Most errands require a car.

Aldershot Elementary School
Elementary: PublicSt. Thomas Catholic Elementary School
Elementary: CatholicMary Hopkins Public School
Elementary: PublicAllan A Greenleaf Elementary
Elementary: PublicGuardian Angels Catholic Elementary School
Elementary: CatholicGuy B Brown Elementary Public School
Elementary: PublicThomas Merton Catholic Secondary School
Secondary: CatholicAldershot High School
Secondary: PublicBurlington Central High School
Secondary: PublicM M Robinson High School
Secondary: PublicNotre Dame Roman Catholic Secondary School
Secondary: CatholicWaterdown District High School
Secondary: Public-
Sealey Park
115 Main St S, Waterdown ON 1.18km -
Kerns Park
1801 Kerns Rd, Burlington ON 3.18km -
Duncaster Park
2330 Duncaster Dr, Burlington ON L7P 4S6 4.06km
-
TD Bank Financial Group
2222 Brant St (at Upper Middle Rd.), Burlington ON L7P 4L5 3.53km -
TD Canada Trust ATM
510 Brant St, Burlington ON L7R 2G7 6.35km -
TD Bank Financial Group
2931 Walkers Line, Burlington ON L7M 4M6 7.57km
- 6 bath
- 5 bed
- 3000 sqft
45 Great Falls Boulevard, Hamilton, Ontario • L8B 1X8 • Waterdown








