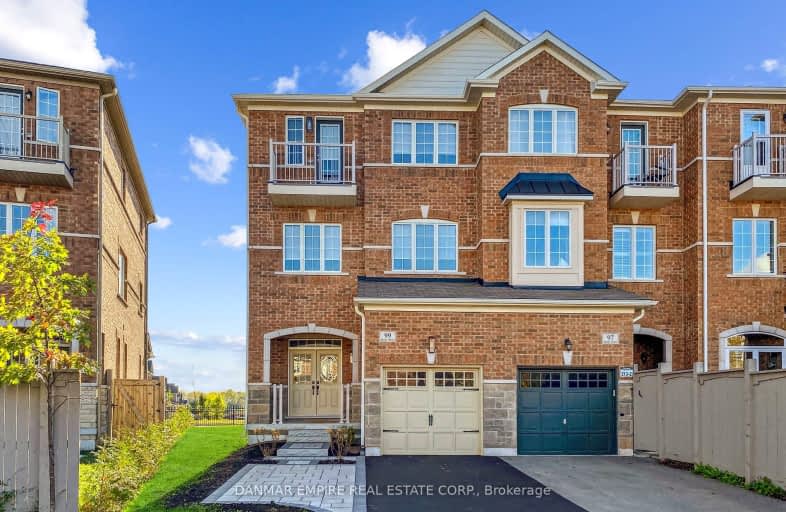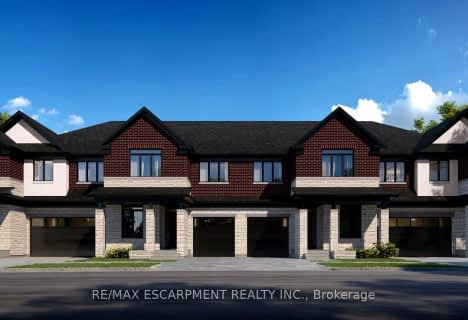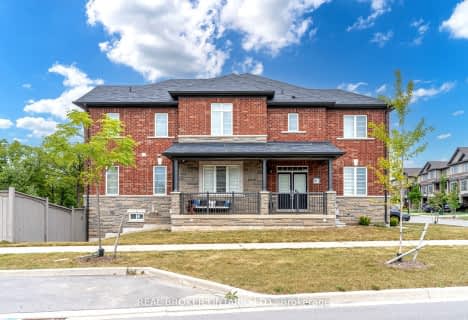Somewhat Walkable
- Some errands can be accomplished on foot.
Minimal Transit
- Almost all errands require a car.
Somewhat Bikeable
- Most errands require a car.

Aldershot Elementary School
Elementary: PublicSt. Thomas Catholic Elementary School
Elementary: CatholicMary Hopkins Public School
Elementary: PublicAllan A Greenleaf Elementary
Elementary: PublicGuardian Angels Catholic Elementary School
Elementary: CatholicGuy B Brown Elementary Public School
Elementary: PublicÉcole secondaire Georges-P-Vanier
Secondary: PublicThomas Merton Catholic Secondary School
Secondary: CatholicAldershot High School
Secondary: PublicM M Robinson High School
Secondary: PublicNotre Dame Roman Catholic Secondary School
Secondary: CatholicWaterdown District High School
Secondary: Public-
Rockcliffe Park
Riley St (Chudleigh), Waterdown ON L0R 2H5 2.1km -
Hidden Valley Park
1137 Hidden Valley Rd, Burlington ON L7P 0T5 4.02km -
Ireland Park
Deer Run Ave, Burlington ON 6.11km
-
Scotiabank
76 Dundas St E, Hamilton ON L9H 0C2 3.38km -
President's Choice Financial Pavilion and ATM
1059 Plains Rd E, Burlington ON L7T 4K1 4.42km -
RBC Royal Bank
1134 Plains Rd W, Burlington ON L7T 1H3 5.31km
- 6 bath
- 5 bed
- 3000 sqft
45 Great Falls Boulevard, Hamilton, Ontario • L8B 1X8 • Waterdown








