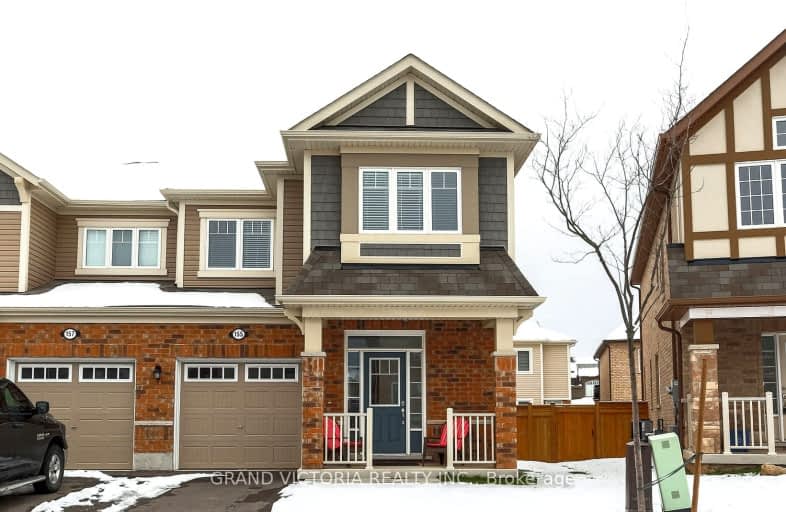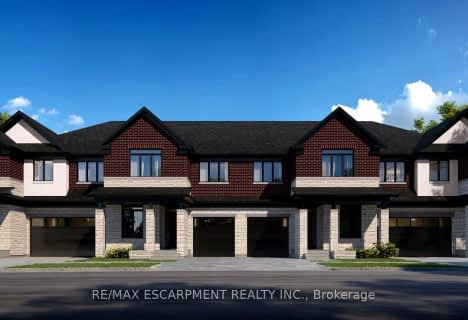Car-Dependent
- Almost all errands require a car.
21
/100
No Nearby Transit
- Almost all errands require a car.
0
/100
Somewhat Bikeable
- Most errands require a car.
36
/100

Brant Hills Public School
Elementary: Public
3.55 km
St. Thomas Catholic Elementary School
Elementary: Catholic
2.28 km
Mary Hopkins Public School
Elementary: Public
1.73 km
Allan A Greenleaf Elementary
Elementary: Public
2.71 km
Guardian Angels Catholic Elementary School
Elementary: Catholic
2.50 km
Guy B Brown Elementary Public School
Elementary: Public
3.09 km
Thomas Merton Catholic Secondary School
Secondary: Catholic
6.49 km
Lester B. Pearson High School
Secondary: Public
6.75 km
Aldershot High School
Secondary: Public
5.80 km
M M Robinson High School
Secondary: Public
5.07 km
Notre Dame Roman Catholic Secondary School
Secondary: Catholic
5.35 km
Waterdown District High School
Secondary: Public
2.78 km
-
Sealey Park
115 Main St S, Waterdown ON 2.19km -
Kerns Park
1801 Kerns Rd, Burlington ON 3.6km -
Ireland Park
Deer Run Ave, Burlington ON 5.51km
-
TD Bank Financial Group
255 Dundas St E (Hamilton St N), Waterdown ON L8B 0E5 2.41km -
RBC Royal Bank
2201 Brant St (Upper Middle), Burlington ON L7P 3N8 3.52km -
Localcoin Bitcoin ATM - Hasty Market
29 Plains Rd W, Burlington ON L7T 1E8 5.45km






