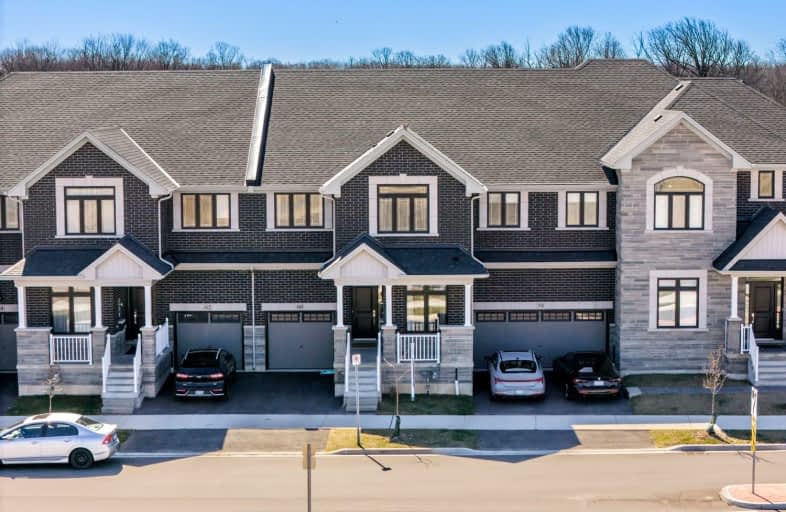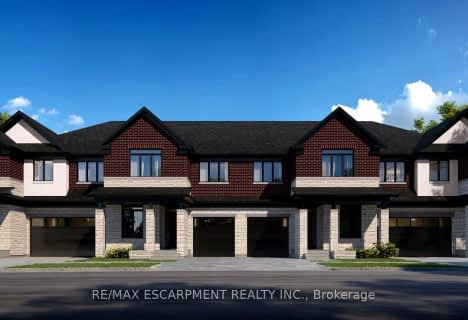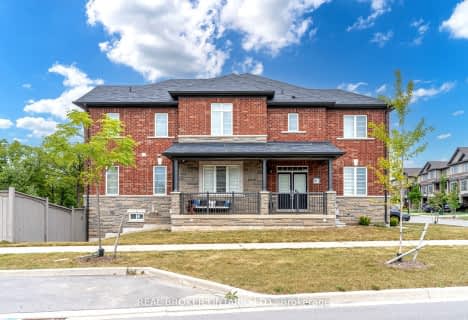
Car-Dependent
- Almost all errands require a car.
Minimal Transit
- Almost all errands require a car.
Somewhat Bikeable
- Most errands require a car.

Aldershot Elementary School
Elementary: PublicSt. Thomas Catholic Elementary School
Elementary: CatholicMary Hopkins Public School
Elementary: PublicAllan A Greenleaf Elementary
Elementary: PublicGuardian Angels Catholic Elementary School
Elementary: CatholicGuy B Brown Elementary Public School
Elementary: PublicThomas Merton Catholic Secondary School
Secondary: CatholicAldershot High School
Secondary: PublicBurlington Central High School
Secondary: PublicM M Robinson High School
Secondary: PublicNotre Dame Roman Catholic Secondary School
Secondary: CatholicWaterdown District High School
Secondary: Public-
Wag Park
King Rd (North Service Road), Burlington ON 1.83km -
Kerncliff Park
2198 Kerns Rd, Burlington ON L7P 1P8 2.02km -
Kerns Park
1801 Kerns Rd, Burlington ON 3.15km
-
RBC Royal Bank
304 Dundas St E (Mill St), Waterdown ON L0R 2H0 1.28km -
President's Choice Financial ATM
115 Hamilton St N, Waterdown ON L8B 1A8 1.99km -
Scotiabank
76 Dundas St E, Hamilton ON L9H 0C2 3.46km
- 6 bath
- 5 bed
- 3000 sqft
45 Great Falls Boulevard, Hamilton, Ontario • L8B 1X8 • Waterdown







