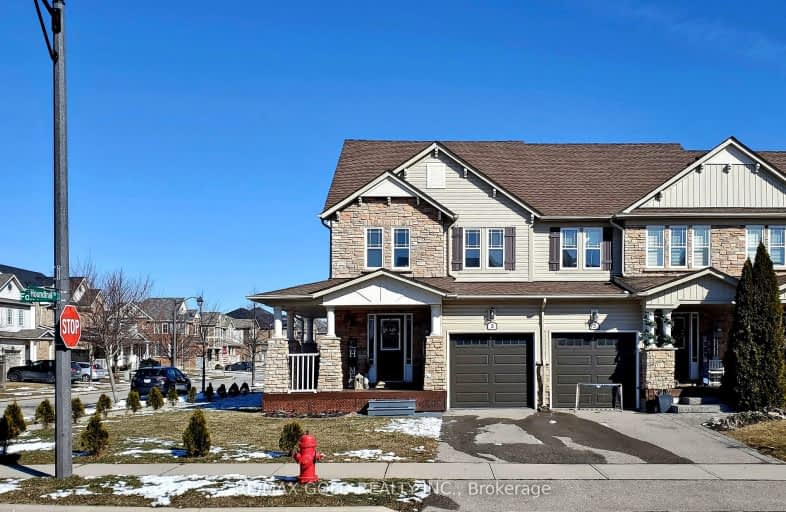Car-Dependent
- Most errands require a car.
34
/100
Minimal Transit
- Almost all errands require a car.
11
/100
Somewhat Bikeable
- Most errands require a car.
39
/100

Brant Hills Public School
Elementary: Public
3.56 km
St. Thomas Catholic Elementary School
Elementary: Catholic
1.98 km
Mary Hopkins Public School
Elementary: Public
1.61 km
Allan A Greenleaf Elementary
Elementary: Public
2.66 km
Guardian Angels Catholic Elementary School
Elementary: Catholic
2.67 km
Guy B Brown Elementary Public School
Elementary: Public
2.94 km
Thomas Merton Catholic Secondary School
Secondary: Catholic
6.11 km
Aldershot High School
Secondary: Public
5.28 km
Burlington Central High School
Secondary: Public
6.38 km
M M Robinson High School
Secondary: Public
4.98 km
Notre Dame Roman Catholic Secondary School
Secondary: Catholic
5.42 km
Waterdown District High School
Secondary: Public
2.74 km
-
Kerncliff Park
2198 Kerns Rd, Burlington ON L7P 1P8 1.8km -
Bayview Park
1800 King Rd, Burlington ON 2.56km -
Kerns Park
1801 Kerns Rd, Burlington ON 3.3km
-
TD Bank Financial Group
255 Dundas St E (Hamilton St N), Waterdown ON L8B 0E5 2.16km -
CIBC
2025 Guelph Line, Burlington ON L7P 4M8 5.31km -
CIBC
2400 Fairview St (Fairview St & Guelph Line), Burlington ON L7R 2E4 6.69km


