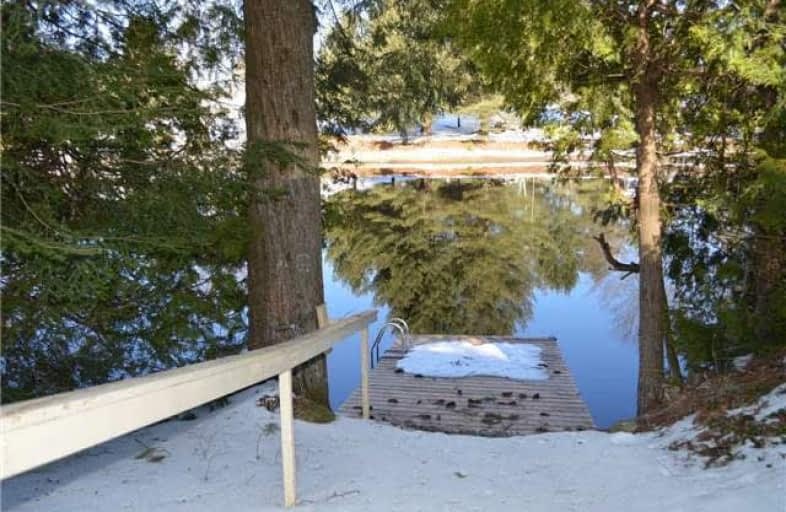Sold on May 24, 2018
Note: Property is not currently for sale or for rent.

-
Type: Cottage
-
Style: Bungalow
-
Lot Size: 110.56 x 181.97 Feet
-
Age: No Data
-
Taxes: $2,609 per year
-
Days on Site: 23 Days
-
Added: Sep 07, 2019 (3 weeks on market)
-
Updated:
-
Last Checked: 3 months ago
-
MLS®#: X4112110
-
Listed By: Royal lepage rcr realty, brokerage
Fantastic Opportunity To Own A 4 Season Property On Gull River With Year Round Access. Direct Water Access And Facing West On The Water For Beautiful Sunsets On The Dock. Concrete Block Foundation And Basement With 7 Ft Ceilings. Indoor 6 Person & Outdoor 12 Person Sauna's. Detached Extra Long Garage With Hydro And Steel Roof. 2 Bedrooms On Main Floor. Loads Of Room For Sleeping Downstairs.
Extras
Fridge, Stove, Indoor & Outdoor Sauna, Tool Shed, Dock, 1/3 Hp Water Pump, Class 4 Septic System.
Property Details
Facts for 281 Nevison Drive, Kawartha Lakes
Status
Days on Market: 23
Last Status: Sold
Sold Date: May 24, 2018
Closed Date: Jun 11, 2018
Expiry Date: Oct 31, 2018
Sold Price: $335,000
Unavailable Date: May 24, 2018
Input Date: May 01, 2018
Property
Status: Sale
Property Type: Cottage
Style: Bungalow
Area: Kawartha Lakes
Community: Norland
Availability Date: 30/60/90
Inside
Bedrooms: 2
Bathrooms: 2
Kitchens: 1
Rooms: 5
Den/Family Room: Yes
Air Conditioning: None
Fireplace: No
Washrooms: 2
Utilities
Electricity: Yes
Gas: No
Telephone: Available
Building
Basement: Finished
Heat Type: Baseboard
Heat Source: Electric
Exterior: Alum Siding
Water Supply Type: Lake/River
Water Supply: Other
Special Designation: Unknown
Parking
Driveway: Private
Garage Spaces: 1
Garage Type: Detached
Covered Parking Spaces: 4
Total Parking Spaces: 5
Fees
Tax Year: 2017
Tax Legal Description: Con B Pt Lot A Rp 5742600 Pt 20 Rp 57R2600 Pt 21
Taxes: $2,609
Highlights
Feature: Cul De Sac
Feature: Golf
Feature: Library
Feature: River/Stream
Feature: Waterfront
Land
Cross Street: Hwy 35/Monck Rd
Municipality District: Kawartha Lakes
Fronting On: West
Pool: None
Sewer: Septic
Lot Depth: 181.97 Feet
Lot Frontage: 110.56 Feet
Lot Irregularities: Irr 92.36 Ft N Lt Dp,
Waterfront: Direct
Rooms
Room details for 281 Nevison Drive, Kawartha Lakes
| Type | Dimensions | Description |
|---|---|---|
| Kitchen Ground | 5.19 x 2.49 | Laminate |
| Living Ground | 5.19 x 3.38 | Laminate |
| Dining Ground | 5.78 x 3.51 | Laminate, Overlook Water |
| Br Ground | 2.45 x 2.43 | Laminate, Closet, Window |
| Br Ground | 2.45 x 2.77 | Laminate, Closet, Window |
| Rec Bsmt | 6.13 x 5.45 | Laminate |
| XXXXXXXX | XXX XX, XXXX |
XXXX XXX XXXX |
$XXX,XXX |
| XXX XX, XXXX |
XXXXXX XXX XXXX |
$XXX,XXX |
| XXXXXXXX XXXX | XXX XX, XXXX | $335,000 XXX XXXX |
| XXXXXXXX XXXXXX | XXX XX, XXXX | $369,900 XXX XXXX |

Fenelon Twp Public School
Elementary: PublicRidgewood Public School
Elementary: PublicLady Mackenzie Public School
Elementary: PublicBobcaygeon Public School
Elementary: PublicLangton Public School
Elementary: PublicArchie Stouffer Elementary School
Elementary: PublicSt. Thomas Aquinas Catholic Secondary School
Secondary: CatholicBrock High School
Secondary: PublicHaliburton Highland Secondary School
Secondary: PublicFenelon Falls Secondary School
Secondary: PublicLindsay Collegiate and Vocational Institute
Secondary: PublicI E Weldon Secondary School
Secondary: Public

