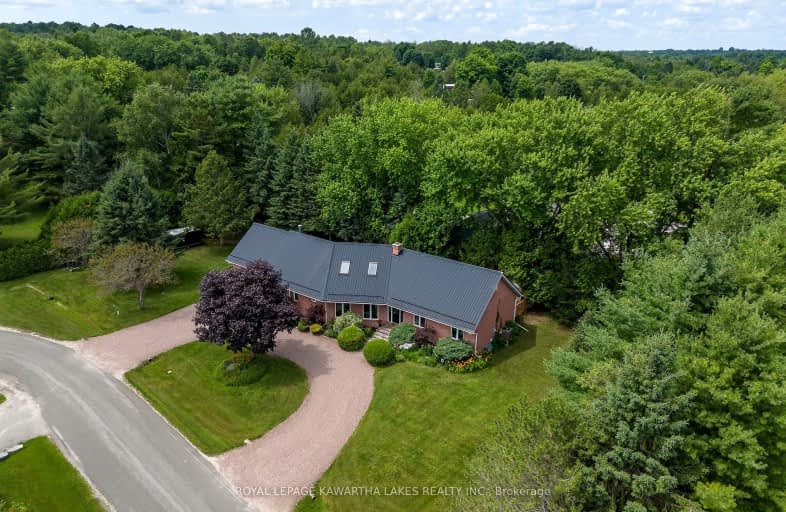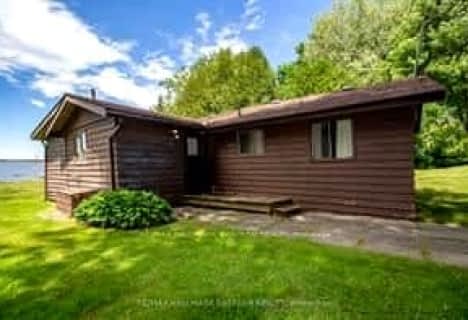
Car-Dependent
- Almost all errands require a car.
Somewhat Bikeable
- Most errands require a car.

St. Luke Catholic Elementary School
Elementary: CatholicLady Eaton Elementary School
Elementary: PublicDunsford District Elementary School
Elementary: PublicSt. Martin Catholic Elementary School
Elementary: CatholicBobcaygeon Public School
Elementary: PublicChemong Public School
Elementary: PublicÉSC Monseigneur-Jamot
Secondary: CatholicHoly Cross Catholic Secondary School
Secondary: CatholicCrestwood Secondary School
Secondary: PublicAdam Scott Collegiate and Vocational Institute
Secondary: PublicSt. Peter Catholic Secondary School
Secondary: CatholicI E Weldon Secondary School
Secondary: Public-
Riverview Park
Bobcaygeon ON 8.59km -
Bobcaygeon Agriculture Park
Mansfield St, Bobcaygeon ON K0M 1A0 9.33km -
Lancaster Resort
Ontario 14.03km
-
CIBC
93 Bolton St, Bobcaygeon ON K0M 1A0 9.45km -
BMO Bank of Montreal
75 Bolton St, Bobcaygeon ON K0M 1A0 9.55km -
BMO Bank of Montreal
1024 Mississauga St, Curve Lake ON K0L 1R0 11.39km









