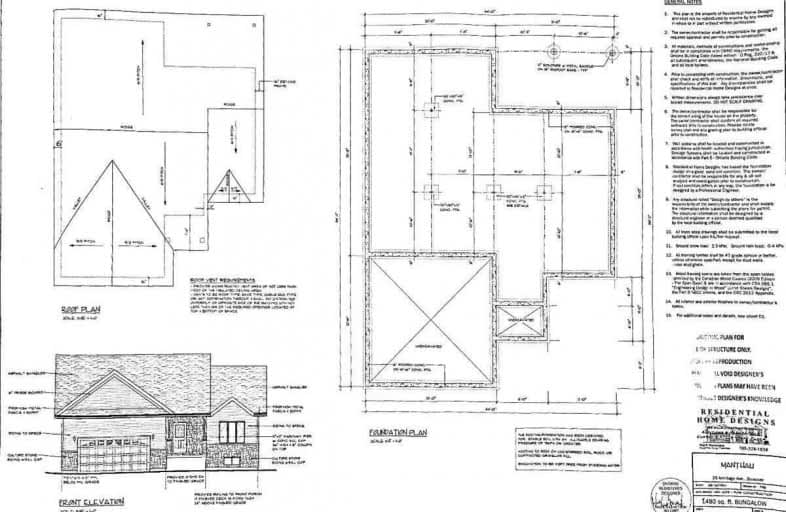Sold on Apr 12, 2019
Note: Property is not currently for sale or for rent.

-
Type: Detached
-
Style: Bungalow-Raised
-
Size: 1500 sqft
-
Lot Size: 0 x 0 Feet
-
Age: New
-
Days on Site: 25 Days
-
Added: Sep 07, 2019 (3 weeks on market)
-
Updated:
-
Last Checked: 3 months ago
-
MLS®#: X4385316
-
Listed By: Re/max country lakes realty inc., brokerage
Don't Miss The Chance To Pick Colors This 3-Bedroom Custom Raised Bungalow To Be Built In The Western Trent Subdivision. Pie Shaped Lot Walking To The Western Trent Golf. Open Concept Kitchen, Dining And Living Room Area With Walkout To Huge Covered Back Deck. Large Centre Island, Granite Counter Tops And Hardwood Floors. Master Bedroom C/W Custom Shower, Double Sinks, Heated Floor And Large Walk-In Closet. Main Floor Laundry/Mudroom With Ceramic Floor
Extras
And Access To Attached Double Car Garage. No Expenses Spared On Finishes Including 9Ft Ceiling. Floor Plans Available For Viewing As Well As Similar Completed Model.
Property Details
Facts for 29 Armitage Avenue, Kawartha Lakes
Status
Days on Market: 25
Last Status: Sold
Sold Date: Apr 12, 2019
Closed Date: Sep 13, 2019
Expiry Date: Jun 30, 2019
Sold Price: $510,000
Unavailable Date: Apr 12, 2019
Input Date: Mar 18, 2019
Prior LSC: Sold
Property
Status: Sale
Property Type: Detached
Style: Bungalow-Raised
Size (sq ft): 1500
Age: New
Area: Kawartha Lakes
Community: Rural Eldon
Availability Date: Tbd
Inside
Bedrooms: 3
Bathrooms: 2
Kitchens: 1
Rooms: 10
Den/Family Room: No
Air Conditioning: Central Air
Fireplace: No
Laundry Level: Main
Central Vacuum: N
Washrooms: 2
Utilities
Electricity: Yes
Gas: No
Cable: No
Telephone: No
Building
Basement: Full
Basement 2: Unfinished
Heat Type: Forced Air
Heat Source: Propane
Exterior: Vinyl Siding
Elevator: N
UFFI: No
Energy Certificate: N
Water Supply: Municipal
Special Designation: Unknown
Retirement: N
Parking
Driveway: Private
Garage Spaces: 2
Garage Type: Attached
Covered Parking Spaces: 4
Total Parking Spaces: 6
Fees
Tax Year: 2019
Tax Legal Description: Plan 508, Lot3, Rp57R10503 Part 1
Highlights
Feature: Golf
Feature: Lake/Pond
Feature: Level
Feature: School
Land
Cross Street: Hwy 48 East & Bolsov
Municipality District: Kawartha Lakes
Fronting On: South
Pool: None
Sewer: Septic
Lot Irregularities: See Survey
Waterfront: None
Rooms
Room details for 29 Armitage Avenue, Kawartha Lakes
| Type | Dimensions | Description |
|---|---|---|
| Kitchen Main | 3.66 x 4.57 | Open Concept, Centre Island, Hardwood Floor |
| Dining Main | 3.35 x 4.57 | Open Concept, W/O To Deck, Hardwood Floor |
| Living Main | 4.57 x 6.40 | Open Concept, W/O To Porch, Hardwood Floor |
| Master Main | 4.12 x 4.42 | W/O To Deck, 4 Pc Ensuite, W/I Closet |
| 2nd Br Main | 3.17 x 3.90 | B/I Closet, Hardwood Floor |
| 3rd Br Main | 3.17 x 3.29 | B/I Closet, Hardwood Floor |
| Laundry Main | 2.53 x 2.59 | W/O To Garage, B/I Closet, Ceramic Floor |
| Rec Lower | - | Unfinished, Above Grade Window, Above Grade Window |
| Utility Lower | - | Unfinished, Above Grade Window, Above Grade Window |
| XXXXXXXX | XXX XX, XXXX |
XXXX XXX XXXX |
$XXX,XXX |
| XXX XX, XXXX |
XXXXXX XXX XXXX |
$XXX,XXX |
| XXXXXXXX XXXX | XXX XX, XXXX | $510,000 XXX XXXX |
| XXXXXXXX XXXXXX | XXX XX, XXXX | $519,900 XXX XXXX |

Foley Catholic School
Elementary: CatholicHoly Family Catholic School
Elementary: CatholicThorah Central Public School
Elementary: PublicBeaverton Public School
Elementary: PublicBrechin Public School
Elementary: PublicLady Mackenzie Public School
Elementary: PublicOrillia Campus
Secondary: PublicBrock High School
Secondary: PublicFenelon Falls Secondary School
Secondary: PublicPatrick Fogarty Secondary School
Secondary: CatholicTwin Lakes Secondary School
Secondary: PublicOrillia Secondary School
Secondary: Public

